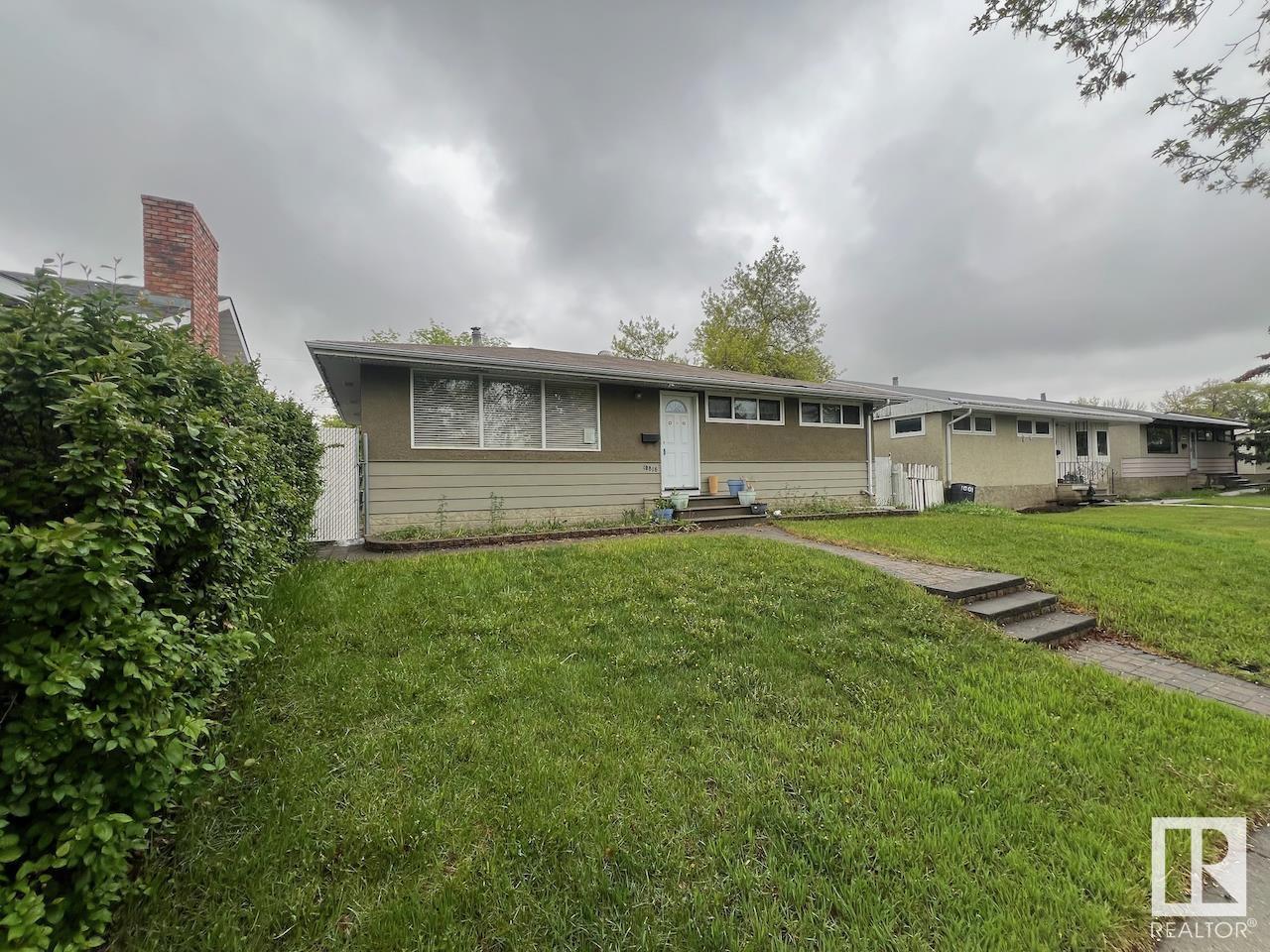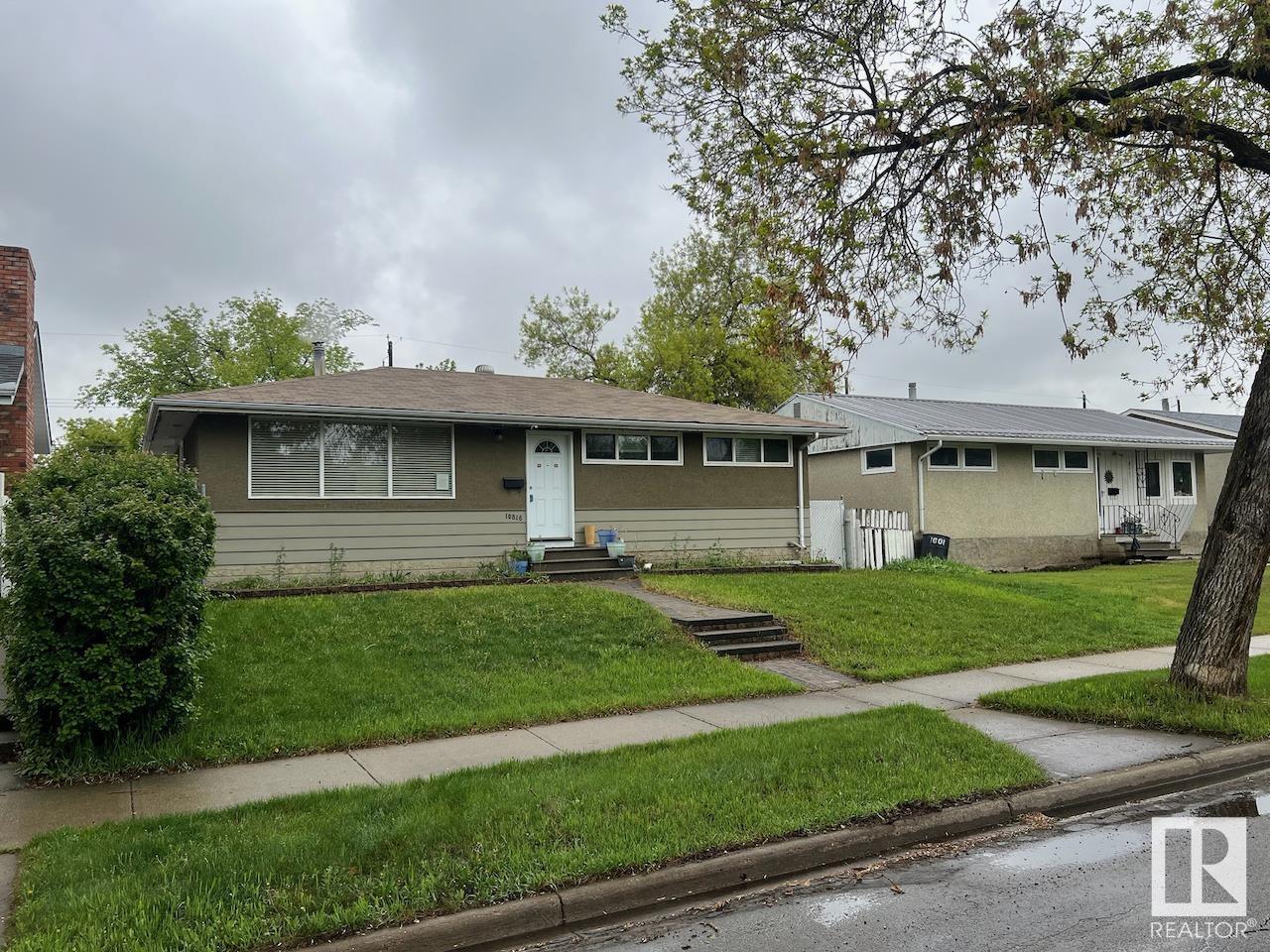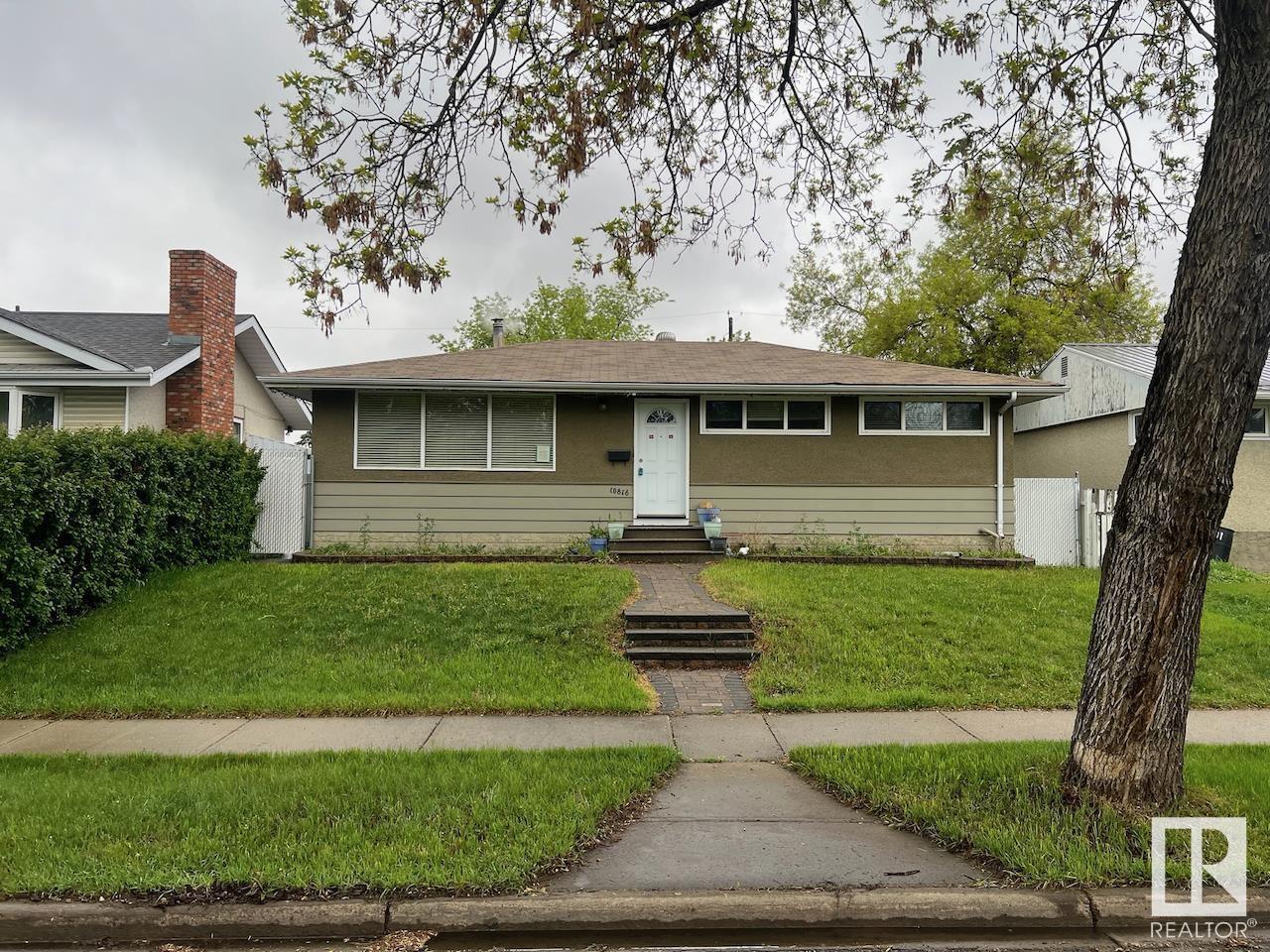10816 163 St Nw Edmonton, Alberta T5P 3P6
$379,900
This bungalow home is tucked away on a tree lined street in the popular community of Mayfield! The main level features an open layout with a newer kitchen, dining nook, and a spacious living room with laminate flooring. Three bedrooms share the main 4pc. bathroom. Room to grow with a finished basement that includes a family room, games area, second bathroom, laundry area, and plenty of storage. Enjoy the huge backyard this summer. There is off-street parking and plenty of room for a future garage. Close to schools, parks, shopping, and commuting routes to anywhere in the city. (id:60250)
Property Details
| MLS® Number | E4439627 |
| Property Type | Single Family |
| Neigbourhood | Mayfield |
| AmenitiesNearBy | Playground, Public Transit, Schools, Shopping |
| Features | Lane |
| Structure | Patio(s) |
Building
| BathroomTotal | 2 |
| BedroomsTotal | 3 |
| Amenities | Vinyl Windows |
| Appliances | See Remarks |
| ArchitecturalStyle | Bungalow |
| BasementDevelopment | Finished |
| BasementType | Full (finished) |
| ConstructedDate | 1958 |
| ConstructionStyleAttachment | Detached |
| FireProtection | Smoke Detectors |
| HeatingType | Forced Air |
| StoriesTotal | 1 |
| SizeInterior | 1044 Sqft |
| Type | House |
Parking
| Parking Pad |
Land
| Acreage | No |
| FenceType | Fence |
| LandAmenities | Playground, Public Transit, Schools, Shopping |
| SizeIrregular | 637.36 |
| SizeTotal | 637.36 M2 |
| SizeTotalText | 637.36 M2 |
Rooms
| Level | Type | Length | Width | Dimensions |
|---|---|---|---|---|
| Main Level | Living Room | Measurements not available | ||
| Main Level | Dining Room | Measurements not available | ||
| Main Level | Kitchen | Measurements not available | ||
| Main Level | Primary Bedroom | Measurements not available | ||
| Main Level | Bedroom 2 | Measurements not available | ||
| Main Level | Bedroom 3 | Measurements not available |
https://www.realtor.ca/real-estate/28395125/10816-163-st-nw-edmonton-mayfield
Interested?
Contact us for more information
James H. Mabey
Broker
110-5 Giroux Rd
St Albert, Alberta T8N 6J8







