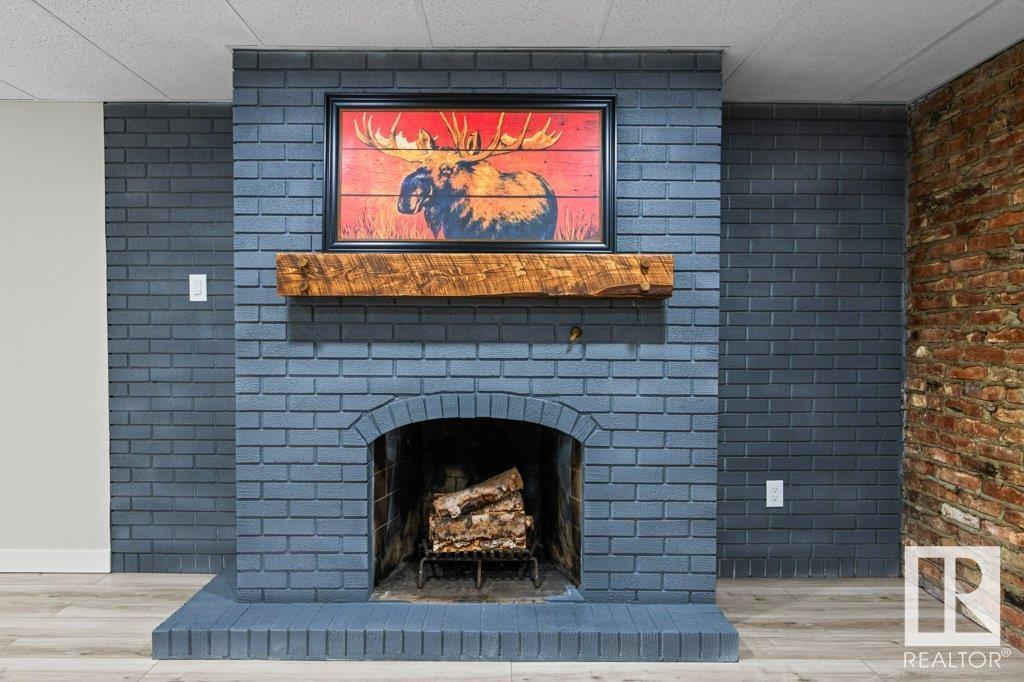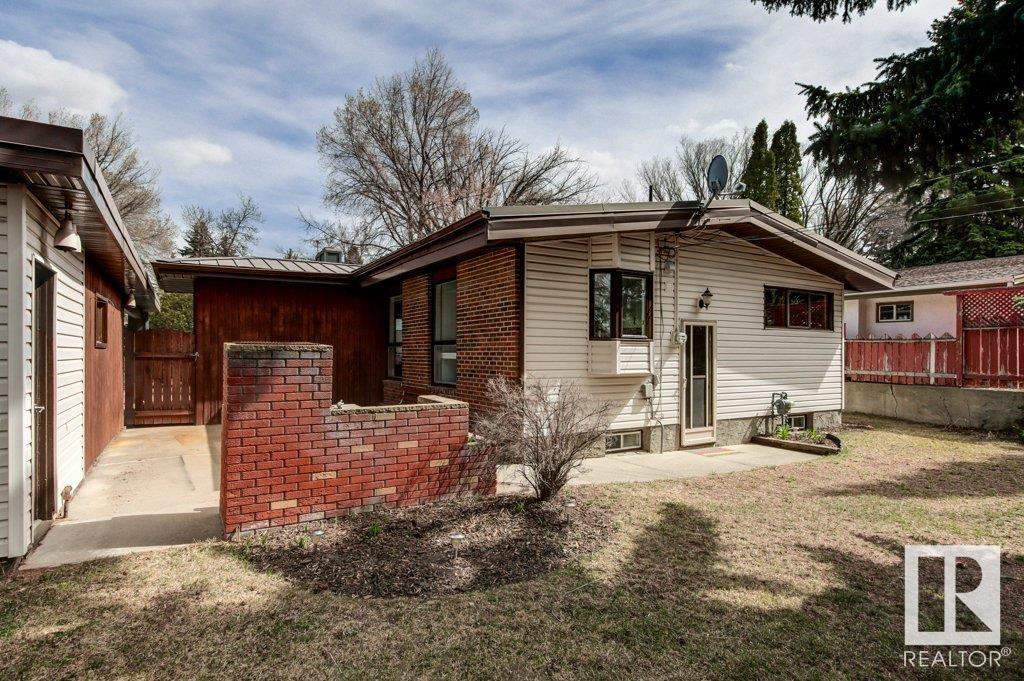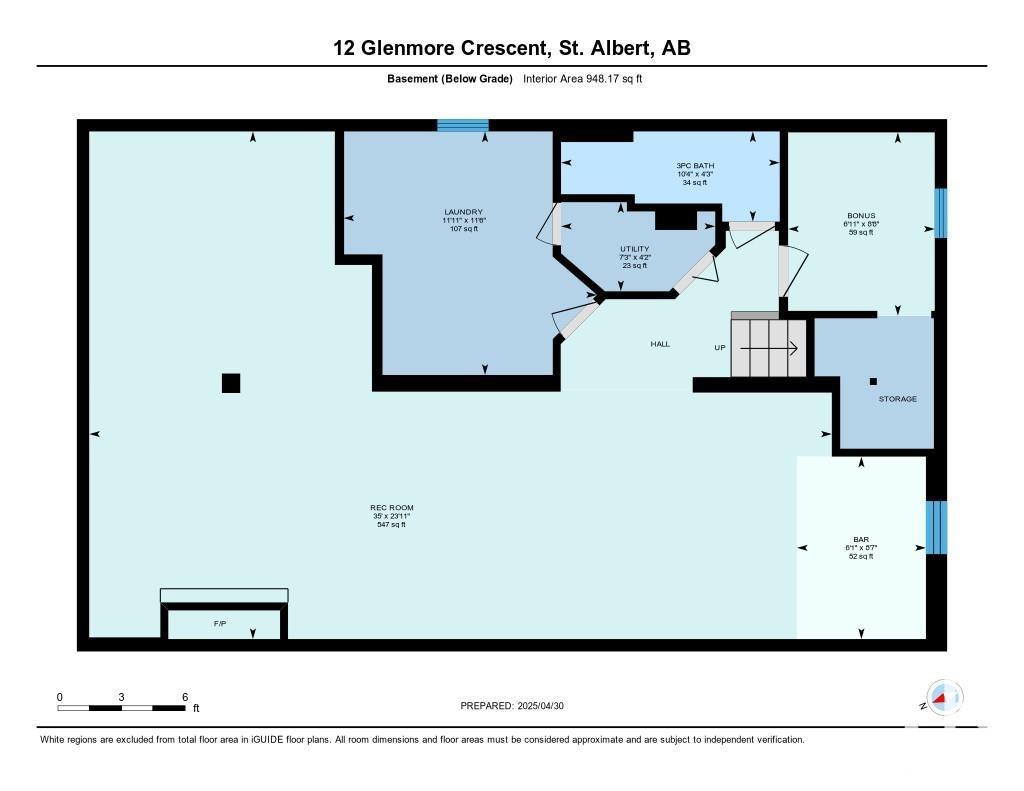12 Glenmore Cr St. Albert, Alberta T8N 0S7
$529,000
Don't miss out on this beautifully renovated Bungalow in Grandin! Upgrades to this 3 bedroom home include new kitchen cabinets, quartz countertops, backsplash, bathroom vanities, main floor bath tub surround tile, flooring, paint and newer appliances. The main level features 3 bedrooms and a 5 piece bath. The basement provides a cool bar, 3 piece bath and laundry. There is plenty of room for entertaining and a room that would be good for storage or an office. The yard is beautiful with mature landscaping, has a shed and a single detached garage and carport. Great location close to the downtown farmers market, shopping, schools and pool. A gem in one of St. Albert's most desired neighbourhoods! (id:60250)
Property Details
| MLS® Number | E4434086 |
| Property Type | Single Family |
| Neigbourhood | Grandin |
| AmenitiesNearBy | Public Transit, Schools, Shopping |
| CommunityFeatures | Public Swimming Pool |
| Features | See Remarks |
Building
| BathroomTotal | 2 |
| BedroomsTotal | 3 |
| Appliances | Dishwasher, Dryer, Microwave Range Hood Combo, Refrigerator, Stove, Central Vacuum, Washer |
| ArchitecturalStyle | Bungalow |
| BasementDevelopment | Finished |
| BasementType | Full (finished) |
| ConstructedDate | 1961 |
| ConstructionStyleAttachment | Detached |
| HeatingType | Forced Air |
| StoriesTotal | 1 |
| SizeInterior | 1198 Sqft |
| Type | House |
Parking
| Detached Garage |
Land
| Acreage | No |
| FenceType | Fence |
| LandAmenities | Public Transit, Schools, Shopping |
Rooms
| Level | Type | Length | Width | Dimensions |
|---|---|---|---|---|
| Main Level | Living Room | 3.76 m | 4.69 m | 3.76 m x 4.69 m |
| Main Level | Dining Room | 3.76 m | 4.17 m | 3.76 m x 4.17 m |
| Main Level | Kitchen | 3.77 m | 3.72 m | 3.77 m x 3.72 m |
| Main Level | Primary Bedroom | 3.77 m | 3.3 m | 3.77 m x 3.3 m |
| Main Level | Bedroom 2 | 2.74 m | 3.74 m | 2.74 m x 3.74 m |
| Main Level | Bedroom 3 | 2.73 m | 2.82 m | 2.73 m x 2.82 m |
https://www.realtor.ca/real-estate/28251477/12-glenmore-cr-st-albert-grandin
Interested?
Contact us for more information
Carla A. Hoffart
Associate
203-14101 West Block Dr
Edmonton, Alberta T5N 1L5














































