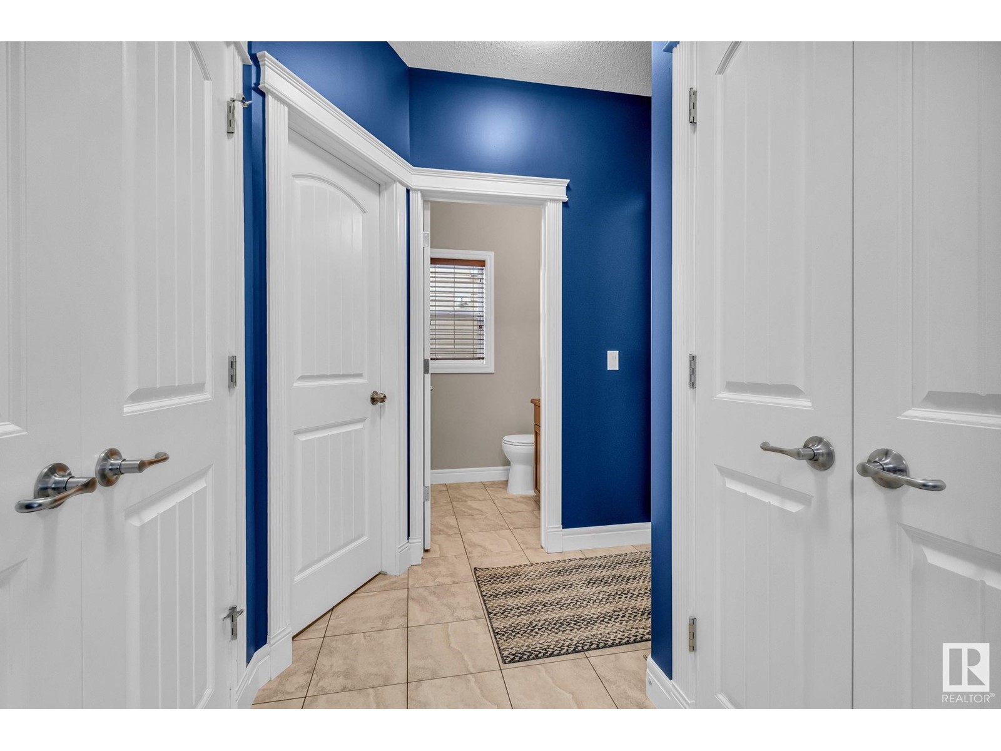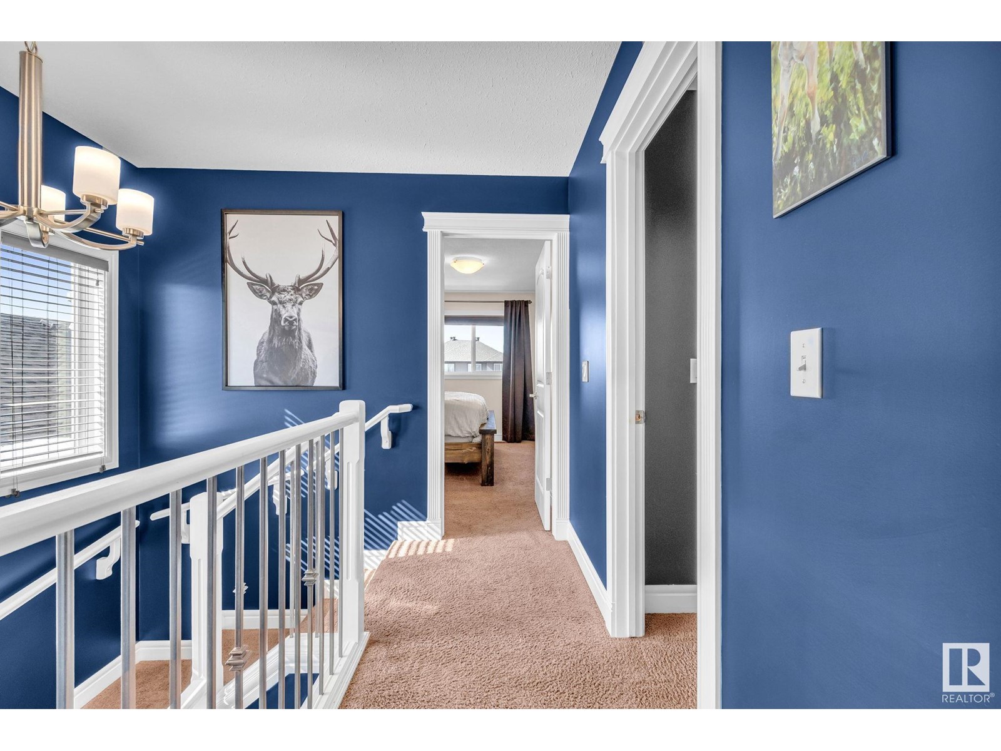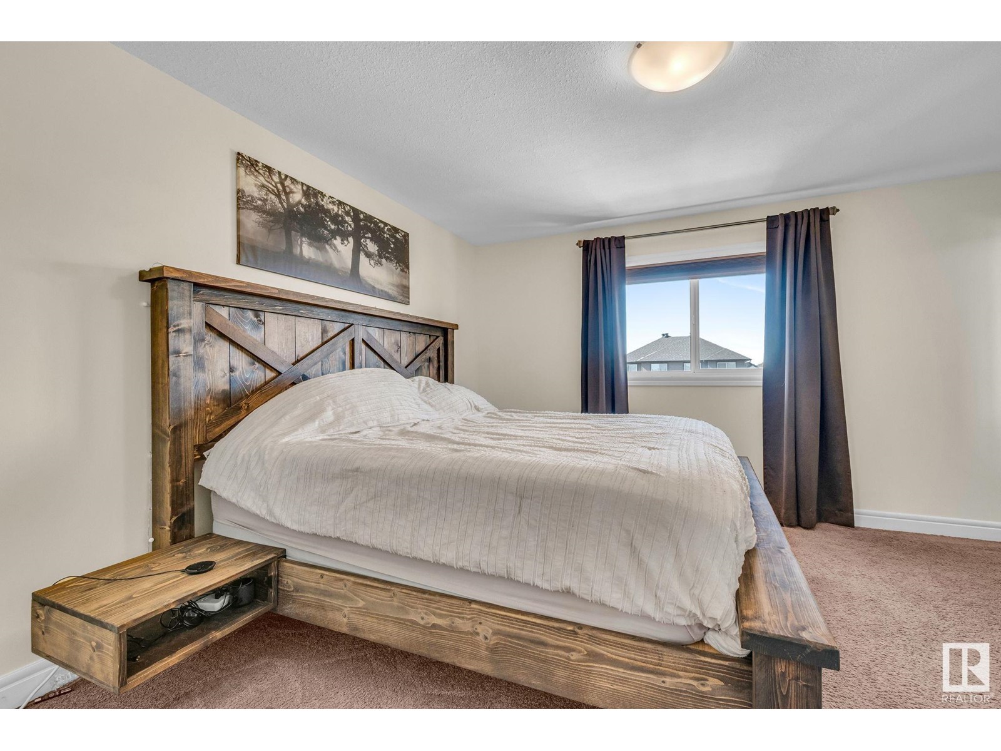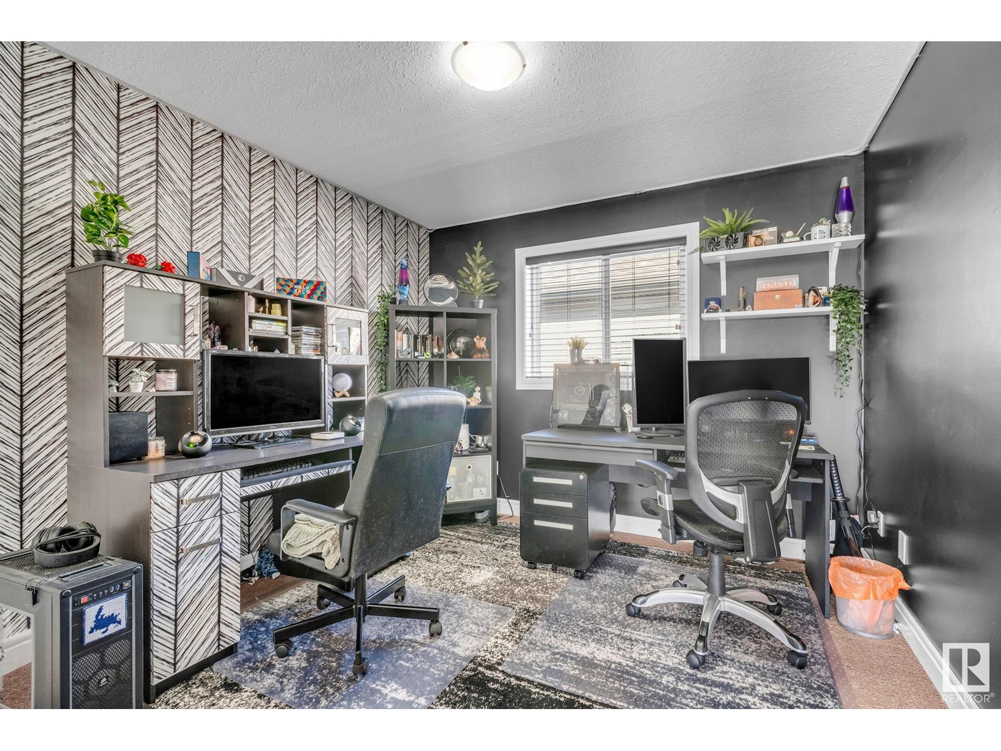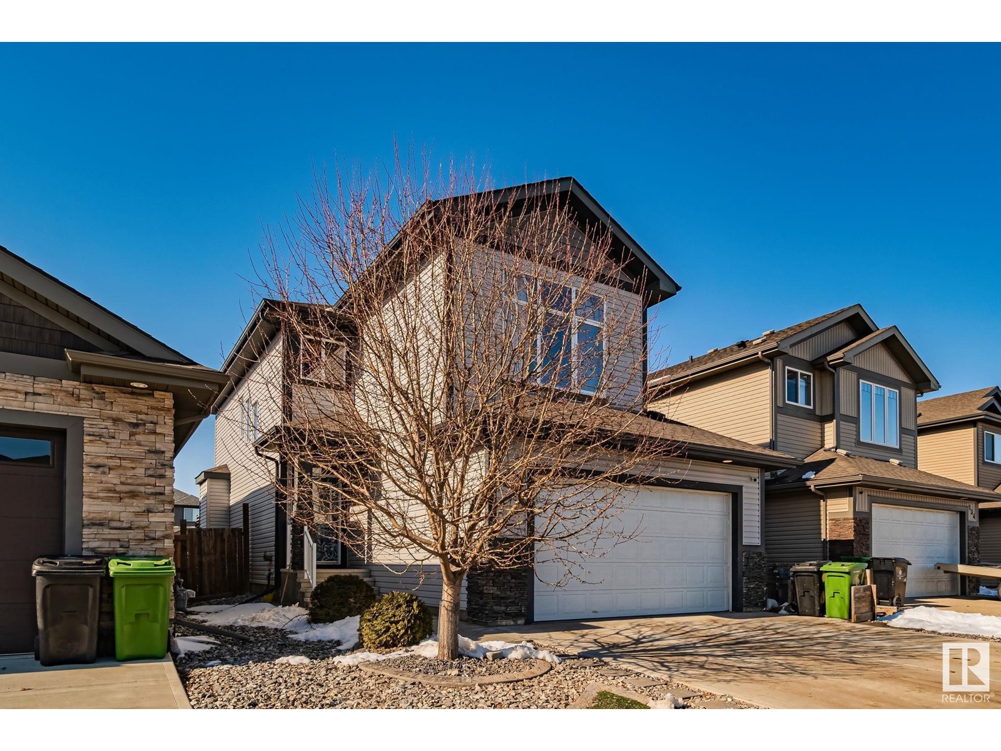138 Woodhill Ln Fort Saskatchewan, Alberta T8L 0L8
$524,500
Beautiful 3 bed and 3 bath 2-Storey home in Westpark features 1865 Sqft backing onto walking trails showcasing a spacious tiled entrance, bright open concept main floor with 9ft ceilings, granite countertops, stainless steel appliances, central air conditioning, walk through pantry, and a heated double garage! The large dining space, cozy living room with natural gas fireplace overlooks the landscaped yard with a large private deck, and no rear neighbours! The expansive upper level doesn't disappoint offering a huge king sized primary bedroom with a walk-in closet and a 4pc bath, 2 additional bedrooms, another 4pc bath, handy upstairs laundry w/window, and a large bonus room. Your partially finished basement is ready for your final touches to the framed, drywalled, and roughed in electrical. Highly desirable location close to schools, playgrounds, dog park, west rivers edge recreation area, and ALL major amenities Fort Saskatchewan has to offer...This freshly painted home is a must see!! (id:60250)
Property Details
| MLS® Number | E4439617 |
| Property Type | Single Family |
| Neigbourhood | Westpark_FSAS |
| AmenitiesNearBy | Golf Course, Playground, Schools, Shopping |
| Features | No Back Lane, Closet Organizers, Exterior Walls- 2x6", No Smoking Home |
| Structure | Deck |
Building
| BathroomTotal | 3 |
| BedroomsTotal | 3 |
| Amenities | Ceiling - 9ft, Vinyl Windows |
| Appliances | Alarm System, Dishwasher, Dryer, Garage Door Opener Remote(s), Garage Door Opener, Microwave Range Hood Combo, Refrigerator, Storage Shed, Stove, Washer, Window Coverings |
| BasementDevelopment | Partially Finished |
| BasementType | Full (partially Finished) |
| ConstructedDate | 2013 |
| ConstructionStyleAttachment | Detached |
| CoolingType | Central Air Conditioning |
| FireplaceFuel | Gas |
| FireplacePresent | Yes |
| FireplaceType | Unknown |
| HalfBathTotal | 1 |
| HeatingType | Forced Air |
| StoriesTotal | 2 |
| SizeInterior | 1866 Sqft |
| Type | House |
Parking
| Attached Garage | |
| Heated Garage |
Land
| Acreage | No |
| FenceType | Fence |
| LandAmenities | Golf Course, Playground, Schools, Shopping |
| SizeIrregular | 386.48 |
| SizeTotal | 386.48 M2 |
| SizeTotalText | 386.48 M2 |
Rooms
| Level | Type | Length | Width | Dimensions |
|---|---|---|---|---|
| Main Level | Living Room | Measurements not available | ||
| Main Level | Dining Room | Measurements not available | ||
| Main Level | Kitchen | Measurements not available | ||
| Upper Level | Primary Bedroom | Measurements not available | ||
| Upper Level | Bedroom 2 | Measurements not available | ||
| Upper Level | Bedroom 3 | Measurements not available | ||
| Upper Level | Bonus Room | Measurements not available | ||
| Upper Level | Laundry Room | Measurements not available |
https://www.realtor.ca/real-estate/28395040/138-woodhill-ln-fort-saskatchewan-westparkfsas
Interested?
Contact us for more information
Bob Boychuk
Associate
148-2755 Broadmoor Blvd.
Sherwood Park, Alberta T8H 0A3






