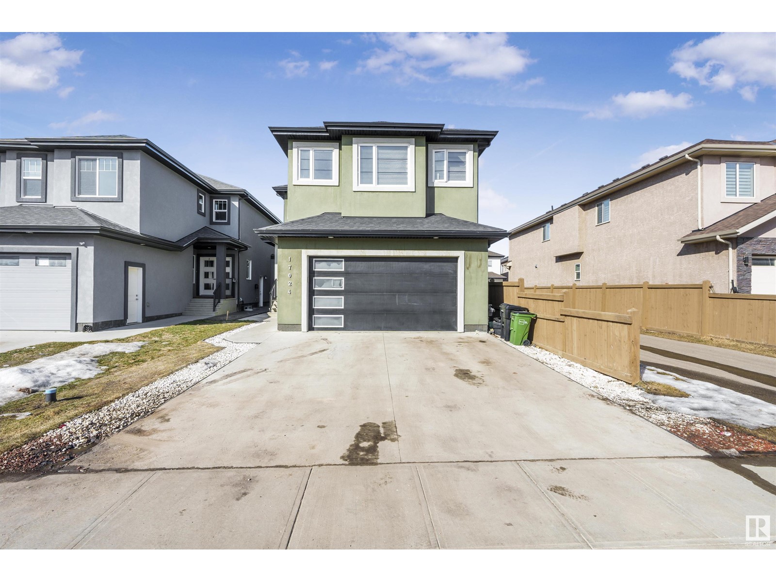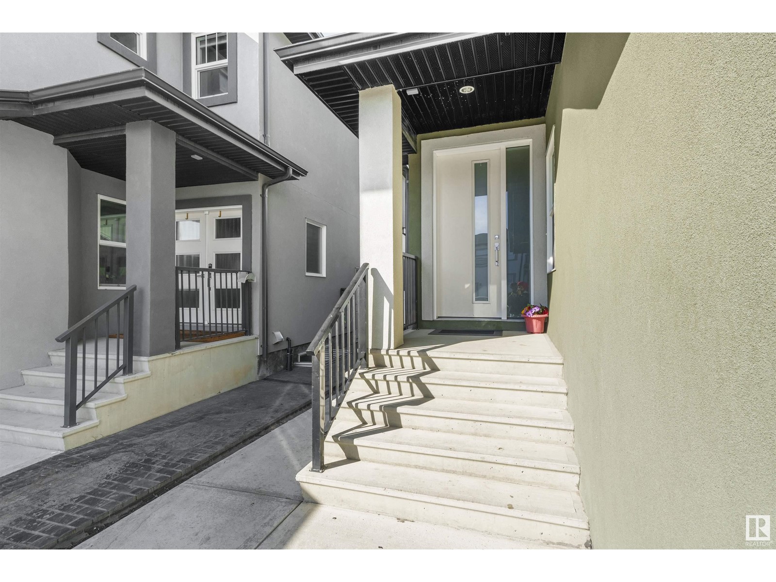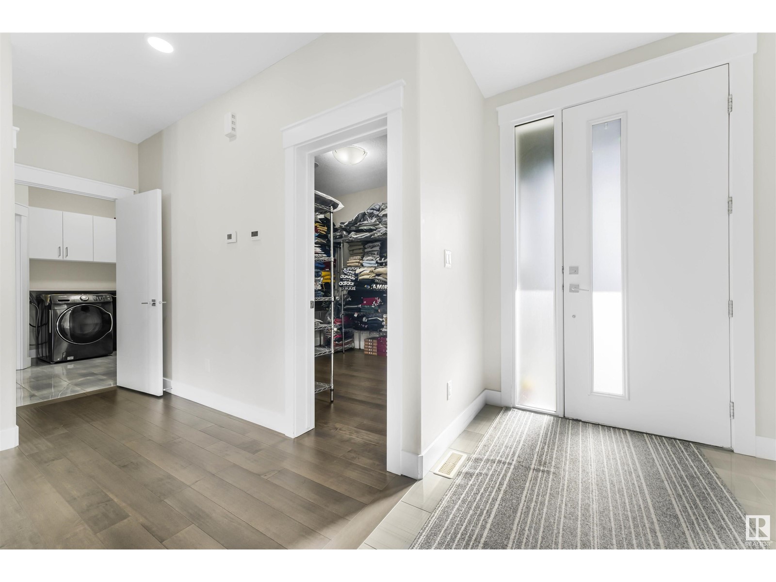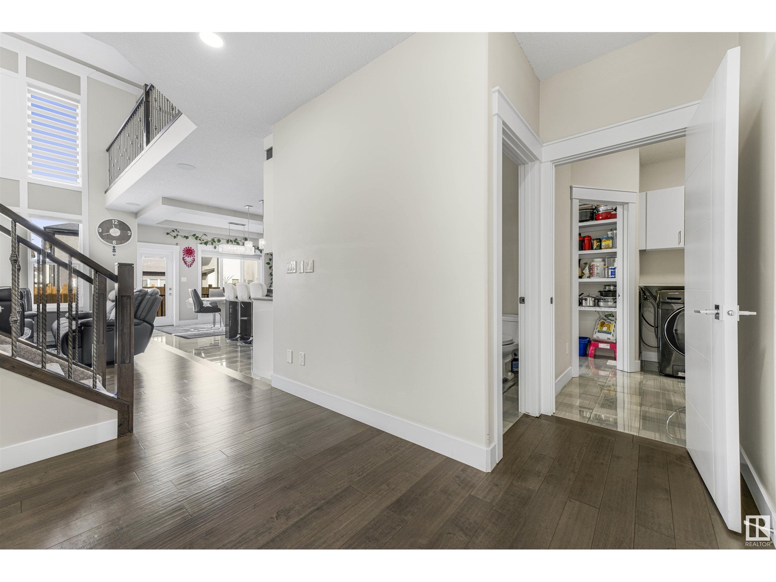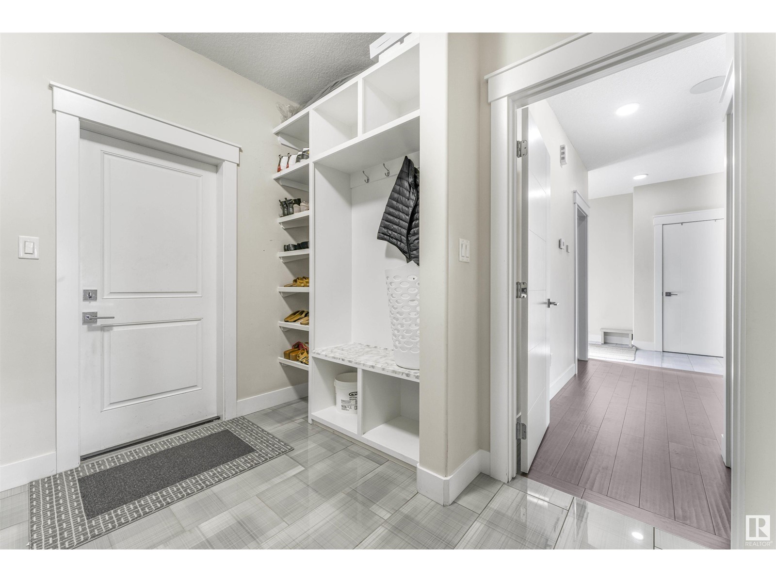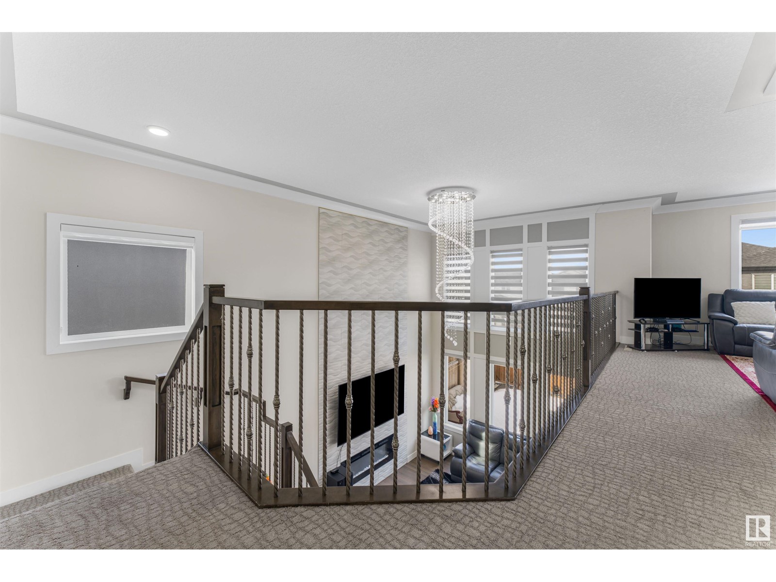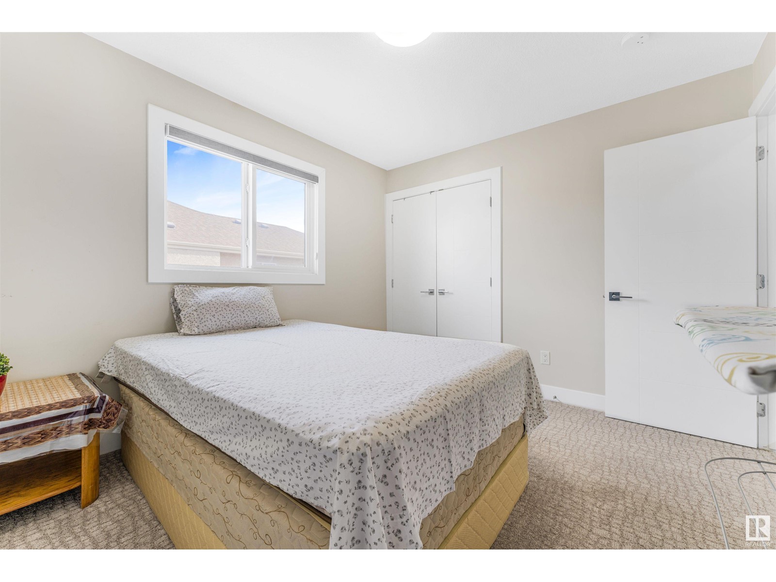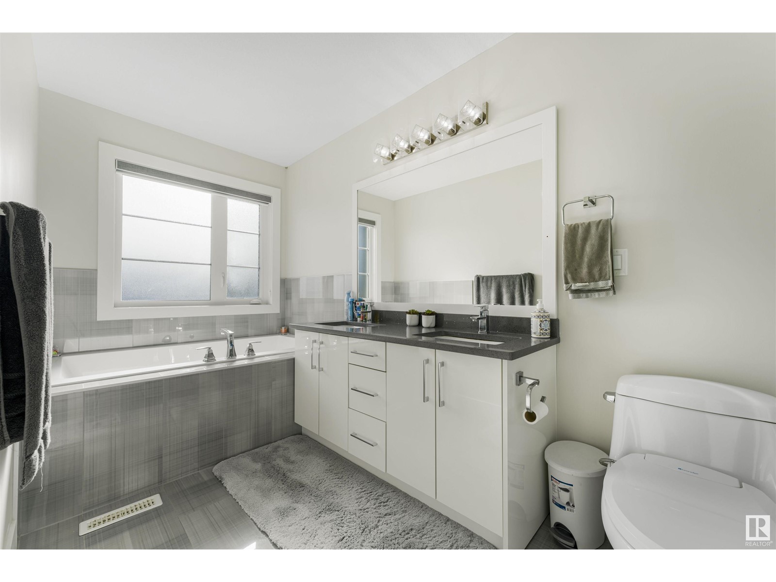17024 62 St Nw Edmonton, Alberta T5Y 3S4
$705,000
Fully Finished Basement & Double Car Garage – Gorgeous Detached Home in McConachie! This beautiful home features a spacious open-concept main floor with a stunning feature wall and electric fireplace. The kitchen boasts ample cabinetry, a center island, and built-in stainless steel appliances, with a pantry for extra storage. The main floor includes a bedroom, full bathroom, and laundry. Upstairs offers a bonus room, a primary bedroom with a 5-piece ensuite and walk-in closet, plus three additional bedrooms and a full bath. The fully finished basement has a separate entrance, 2 bedrooms, a full bathroom, second living area, and second kitchen—perfect for extended family or rental potential. Conveniently located near parks, schools, grocery stores, and highway access. (id:60250)
Property Details
| MLS® Number | E4439623 |
| Property Type | Single Family |
| Neigbourhood | McConachie Area |
| AmenitiesNearBy | Schools, Shopping |
| Features | Closet Organizers |
| ParkingSpaceTotal | 4 |
| Structure | Deck, Porch |
Building
| BathroomTotal | 4 |
| BedroomsTotal | 7 |
| Appliances | Dishwasher, Garage Door Opener Remote(s), Garage Door Opener, Hood Fan, Microwave, Stove, Window Coverings, Dryer, Refrigerator, Two Washers |
| BasementDevelopment | Finished |
| BasementType | Full (finished) |
| CeilingType | Vaulted |
| ConstructedDate | 2018 |
| ConstructionStyleAttachment | Detached |
| HeatingType | Forced Air |
| StoriesTotal | 2 |
| SizeInterior | 2501 Sqft |
| Type | House |
Parking
| Attached Garage |
Land
| Acreage | No |
| LandAmenities | Schools, Shopping |
Rooms
| Level | Type | Length | Width | Dimensions |
|---|---|---|---|---|
| Basement | Bedroom 6 | 11'11" x 15'3 | ||
| Basement | Additional Bedroom | 13'3" x 13' | ||
| Basement | Second Kitchen | 13'11 x 11'10 | ||
| Basement | Recreation Room | 17'7" x 19' | ||
| Main Level | Living Room | 14'1" x 16'2" | ||
| Main Level | Dining Room | 12'10" x 12'3 | ||
| Main Level | Kitchen | 12'10" x 12'3 | ||
| Main Level | Laundry Room | 9'8" x 9'5" | ||
| Main Level | Bedroom 5 | 10'10" x 8'10 | ||
| Upper Level | Family Room | 14'5"13'6" | ||
| Upper Level | Primary Bedroom | 14'8" x 12'10 | ||
| Upper Level | Bedroom 2 | 10' x 11'5" | ||
| Upper Level | Bedroom 3 | 12'7" x 10'11 | ||
| Upper Level | Bedroom 4 | 10' x 11'5" |
https://www.realtor.ca/real-estate/28395092/17024-62-st-nw-edmonton-mcconachie-area
Interested?
Contact us for more information
. Ravinder Singh Gill
Associate
1400-10665 Jasper Ave Nw
Edmonton, Alberta T5J 3S9
