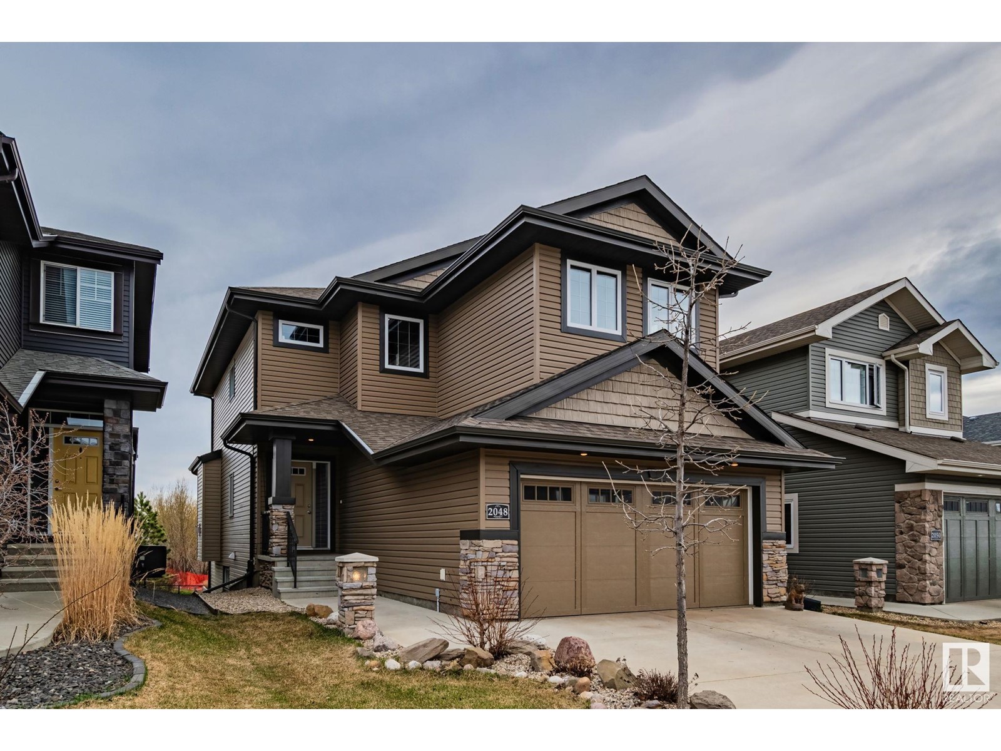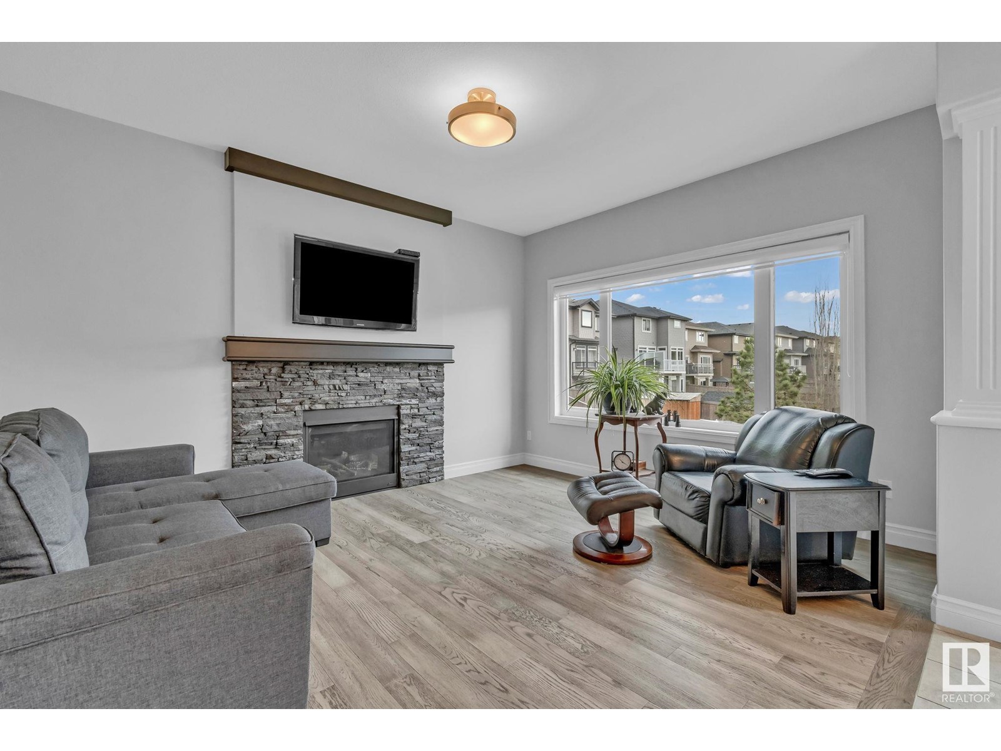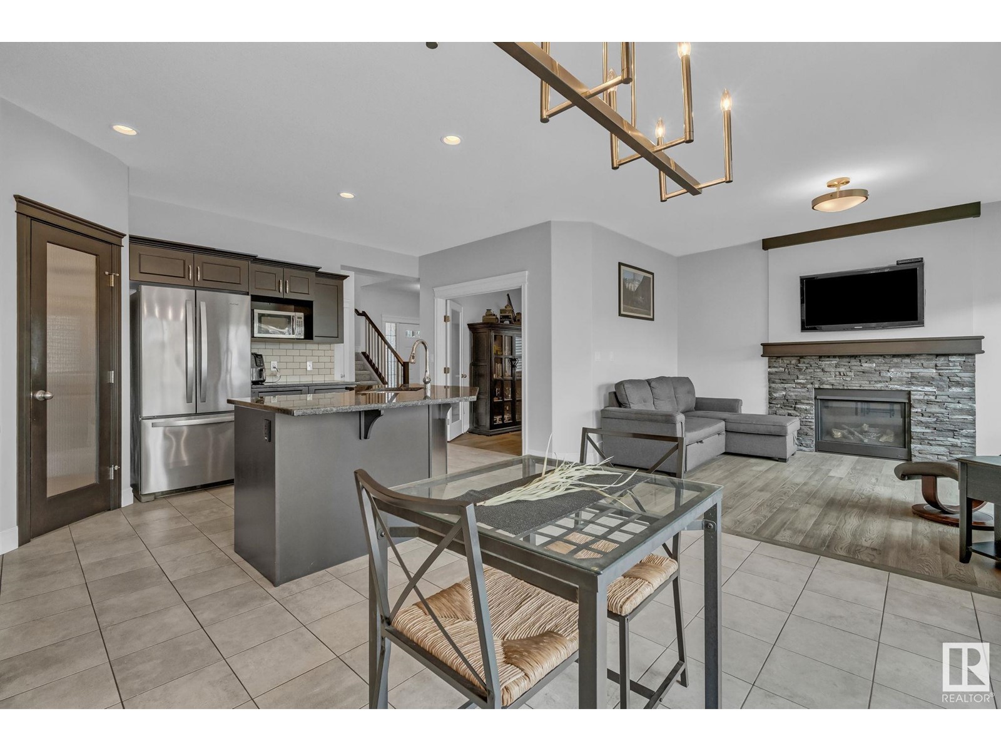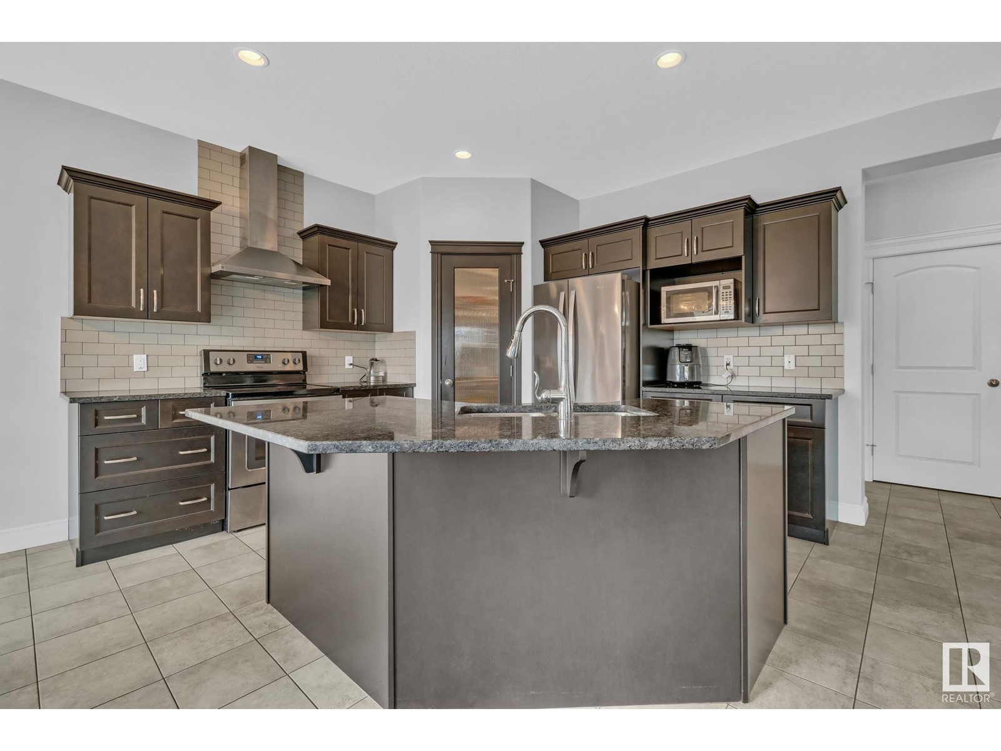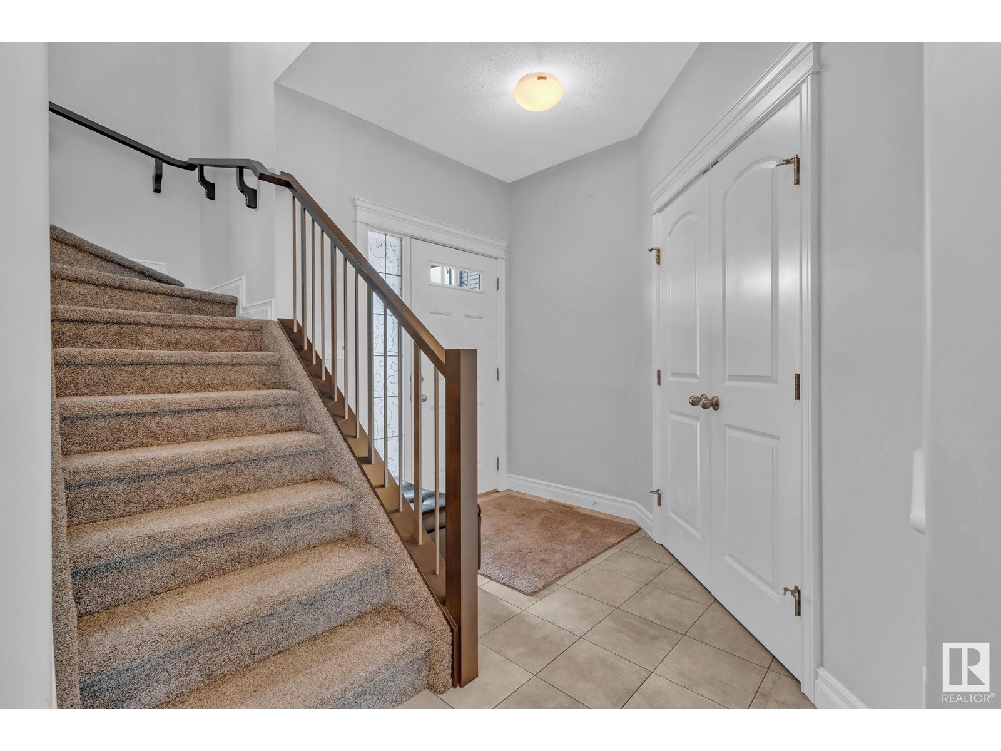2048 Redtail Cm Nw Nw Edmonton, Alberta T5S 0H3
$605,000
Motivated Seller!! Stunning Montorio-built WALKOUT home in Hawks Ridge, perfectly located beside Big Lake, future school site, and endless trails leading to Lois Hole Nature Park. This open-concept beauty features 9' ceilings, a main floor office/den, espresso cabinetry, granite counters with an eating bar, walk-through pantry, and a spacious dining area with patio doors to the raised deck. Mudroom off the 24’ deep garage and large front foyer offer practical elegance. Upstairs: vaulted ceiling bonus room, 3 full-sized bedrooms, 14x14 primary suite with a luxurious 5-pc ensuite (double shower) and walk-in closet, plus convenient laundry. Barely lived in — it’s like getting a brand new home! Hardwood, ceramic tile, upgraded stainless appliances, and more. The untouched WALKOUT basement awaits your dream development. Enjoy city living with nature right at your doorstep! (id:60250)
Open House
This property has open houses!
3:00 pm
Ends at:5:00 pm
Property Details
| MLS® Number | E4433605 |
| Property Type | Single Family |
| Neigbourhood | Hawks Ridge |
| AmenitiesNearBy | Golf Course, Shopping |
| Features | No Animal Home |
Building
| BathroomTotal | 3 |
| BedroomsTotal | 3 |
| Appliances | Dishwasher, Dryer, Garage Door Opener Remote(s), Garage Door Opener, Hood Fan, Refrigerator, Stove, Washer |
| BasementDevelopment | Unfinished |
| BasementFeatures | Walk Out |
| BasementType | Full (unfinished) |
| ConstructedDate | 2017 |
| ConstructionStyleAttachment | Detached |
| FireplaceFuel | Gas |
| FireplacePresent | Yes |
| FireplaceType | Unknown |
| HalfBathTotal | 1 |
| HeatingType | Forced Air |
| StoriesTotal | 2 |
| SizeInterior | 2051 Sqft |
| Type | House |
Parking
| Attached Garage |
Land
| Acreage | No |
| FenceType | Not Fenced |
| LandAmenities | Golf Course, Shopping |
| SizeIrregular | 365.54 |
| SizeTotal | 365.54 M2 |
| SizeTotalText | 365.54 M2 |
Rooms
| Level | Type | Length | Width | Dimensions |
|---|---|---|---|---|
| Main Level | Living Room | 3.78 m | 4.6 m | 3.78 m x 4.6 m |
| Main Level | Dining Room | 3.84 m | 2.87 m | 3.84 m x 2.87 m |
| Main Level | Kitchen | 4.87 m | 3.57 m | 4.87 m x 3.57 m |
| Main Level | Den | 2.64 m | 2.68 m | 2.64 m x 2.68 m |
| Upper Level | Primary Bedroom | 4.22 m | 4 m | 4.22 m x 4 m |
| Upper Level | Bedroom 2 | 3.45 m | 3.49 m | 3.45 m x 3.49 m |
| Upper Level | Bedroom 3 | 3.29 m | 4 m | 3.29 m x 4 m |
| Upper Level | Bonus Room | 3.96 m | 4.2 m | 3.96 m x 4.2 m |
https://www.realtor.ca/real-estate/28241080/2048-redtail-cm-nw-nw-edmonton-hawks-ridge
Interested?
Contact us for more information
Tina Joa
Associate
201-5607 199 St Nw
Edmonton, Alberta T6M 0M8
