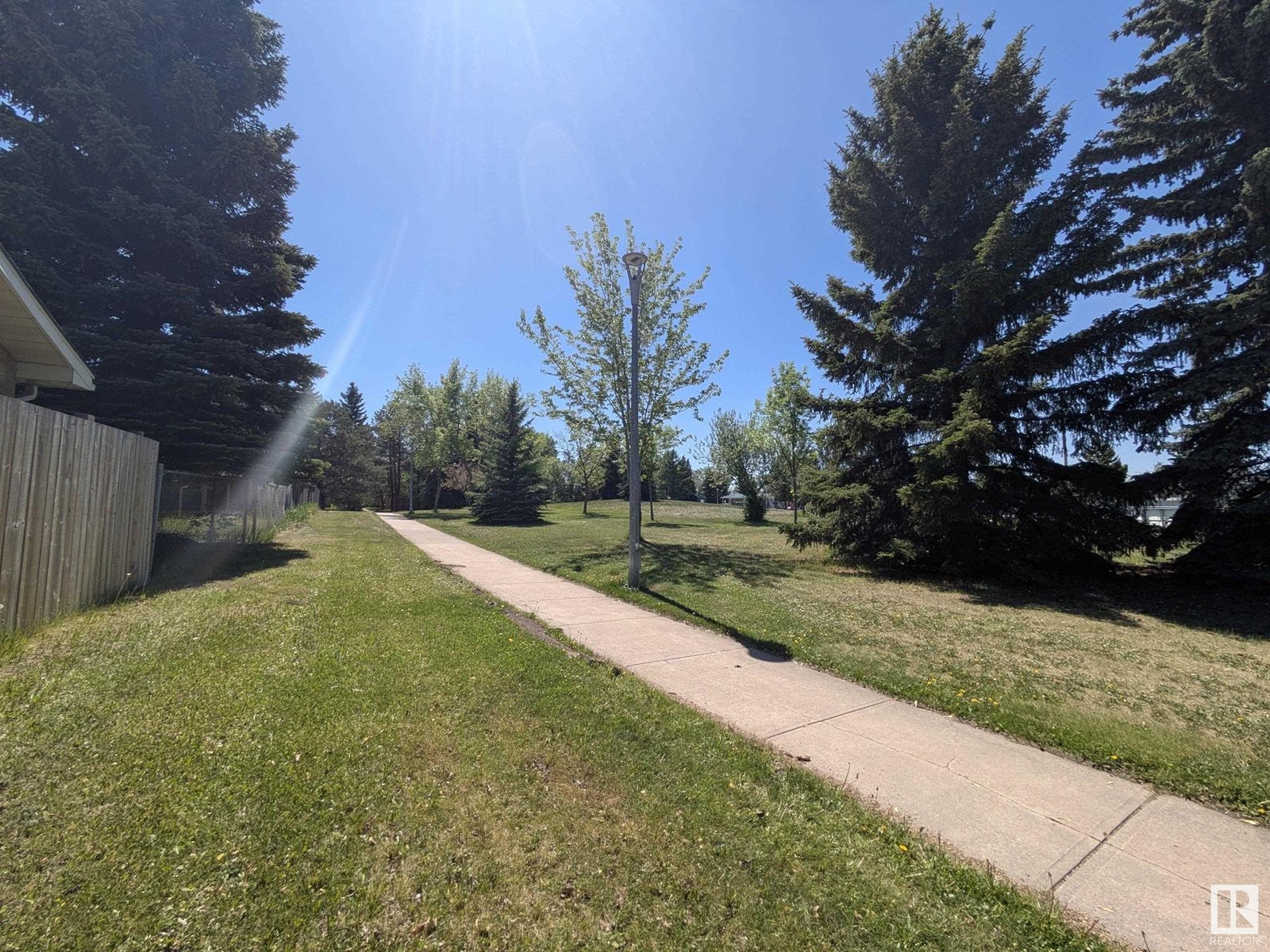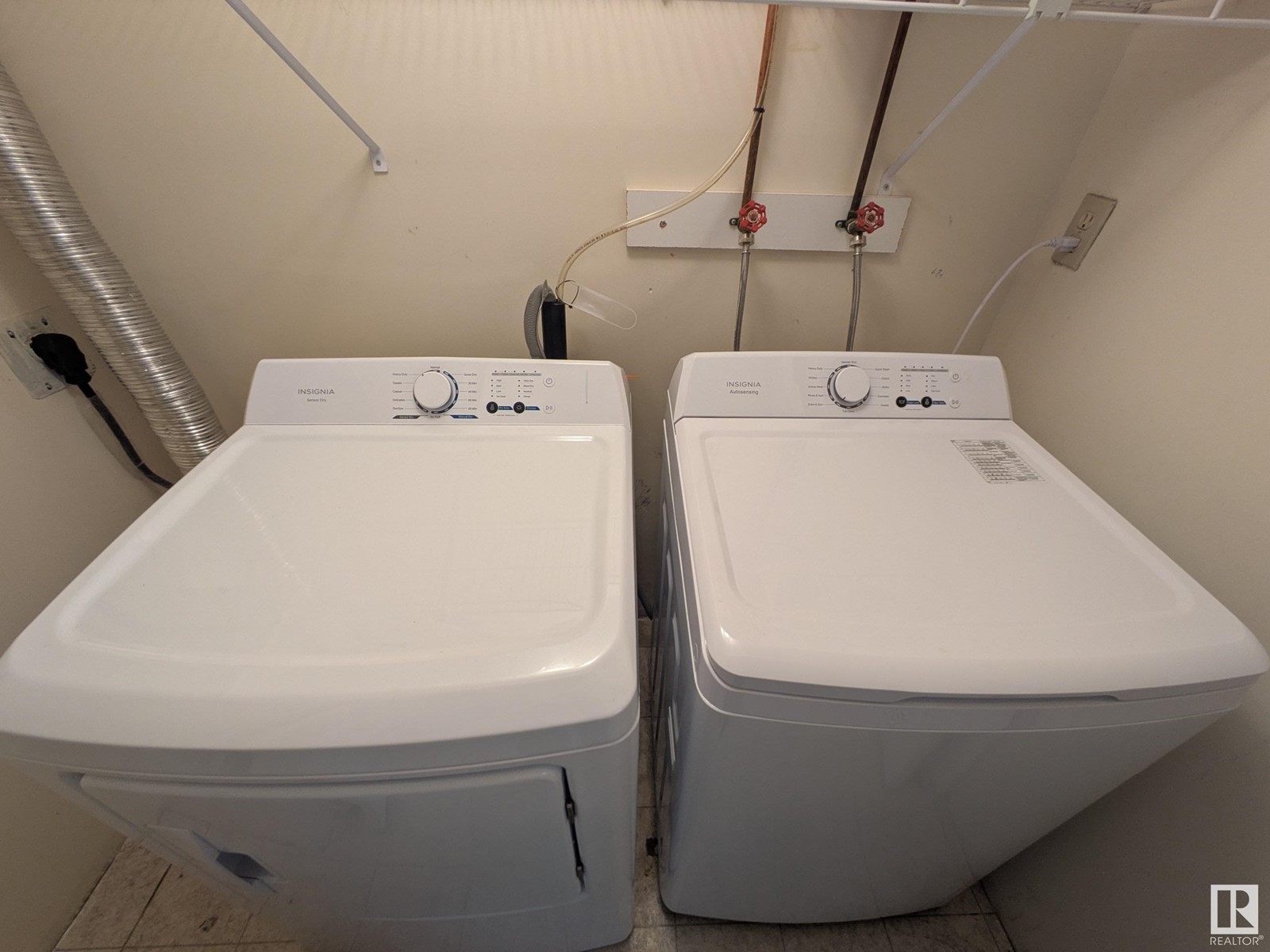3916 57 St Nw Edmonton, Alberta T6L 1B6
$418,000
Welcome to this 3+1 Bdrms Bungalow in Greenview, Millwoods, a Well Maintained Home w/ over 2000 sq.ft. of combined Living Space, Updated Furnace (2016), Vinyl Windows (2013), Roof (2016), Fence (2018) & the Large Front to Back Concrete Driveway (2021) for your Vehicles or use it as a Patio. Enter through the Living Room w/ Large Picturesque Window & Berber Carpet, down the hall, you'll find the Primary Bedrm w/ Walk-In Closet, 4 pc Bath & Two Great Size Bedrooms. The Kitchen has Open Layout with Loads of Cabinets & Countertop Space, the Dining/Nook next to it is Great for Entertaining. Down a few steps is the Separate Side Entrance that leads to the Oversized 23' x 23' Garage & Backyard. The rear gate takes you out to a Serene Walking Trail, Greenview K-6 School (6 min. walk), Playground, Soccer Field, Community Ice Rink & Bus to Meadows/Southgate. Back to the home, the Bsmt has Newer Washer Dryer, Large Open Rec Room, 4th Bedroom & 3 pc Bath. Customize this home to your liking w/ some cosmetic touches. (id:60250)
Property Details
| MLS® Number | E4439625 |
| Property Type | Single Family |
| Neigbourhood | Greenview (Edmonton) |
| AmenitiesNearBy | Park, Playground, Public Transit, Schools |
| Features | See Remarks, No Back Lane, No Animal Home, No Smoking Home |
| ParkingSpaceTotal | 6 |
Building
| BathroomTotal | 2 |
| BedroomsTotal | 4 |
| Amenities | Vinyl Windows |
| Appliances | Dishwasher, Dryer, Garage Door Opener Remote(s), Garage Door Opener, Hood Fan, Stove, Washer |
| ArchitecturalStyle | Bungalow |
| BasementDevelopment | Finished |
| BasementType | Full (finished) |
| ConstructedDate | 1978 |
| ConstructionStyleAttachment | Detached |
| HeatingType | Forced Air |
| StoriesTotal | 1 |
| SizeInterior | 1081 Sqft |
| Type | House |
Parking
| Detached Garage |
Land
| Acreage | No |
| LandAmenities | Park, Playground, Public Transit, Schools |
| SizeIrregular | 557.23 |
| SizeTotal | 557.23 M2 |
| SizeTotalText | 557.23 M2 |
Rooms
| Level | Type | Length | Width | Dimensions |
|---|---|---|---|---|
| Basement | Bedroom 4 | Measurements not available | ||
| Basement | Recreation Room | Measurements not available | ||
| Main Level | Living Room | Measurements not available | ||
| Main Level | Dining Room | Measurements not available | ||
| Main Level | Kitchen | Measurements not available | ||
| Main Level | Primary Bedroom | Measurements not available | ||
| Main Level | Bedroom 2 | Measurements not available | ||
| Main Level | Bedroom 3 | Measurements not available |
https://www.realtor.ca/real-estate/28395094/3916-57-st-nw-edmonton-greenview-edmonton
Interested?
Contact us for more information
Noreen Au
Associate
3659 99 St Nw
Edmonton, Alberta T6E 6K5
















































