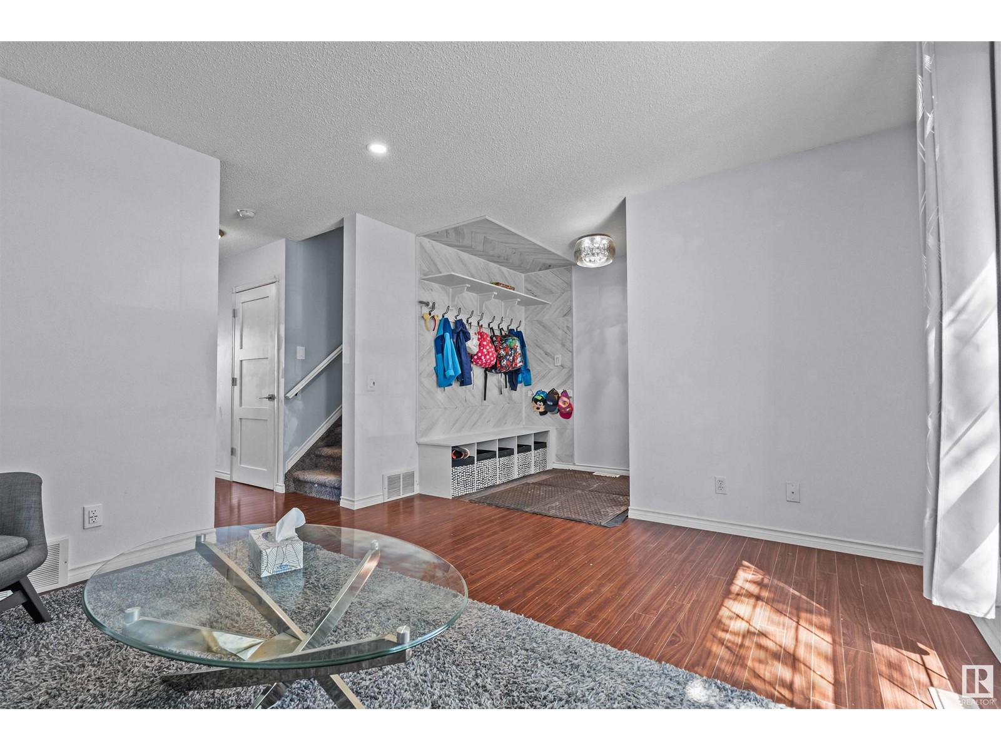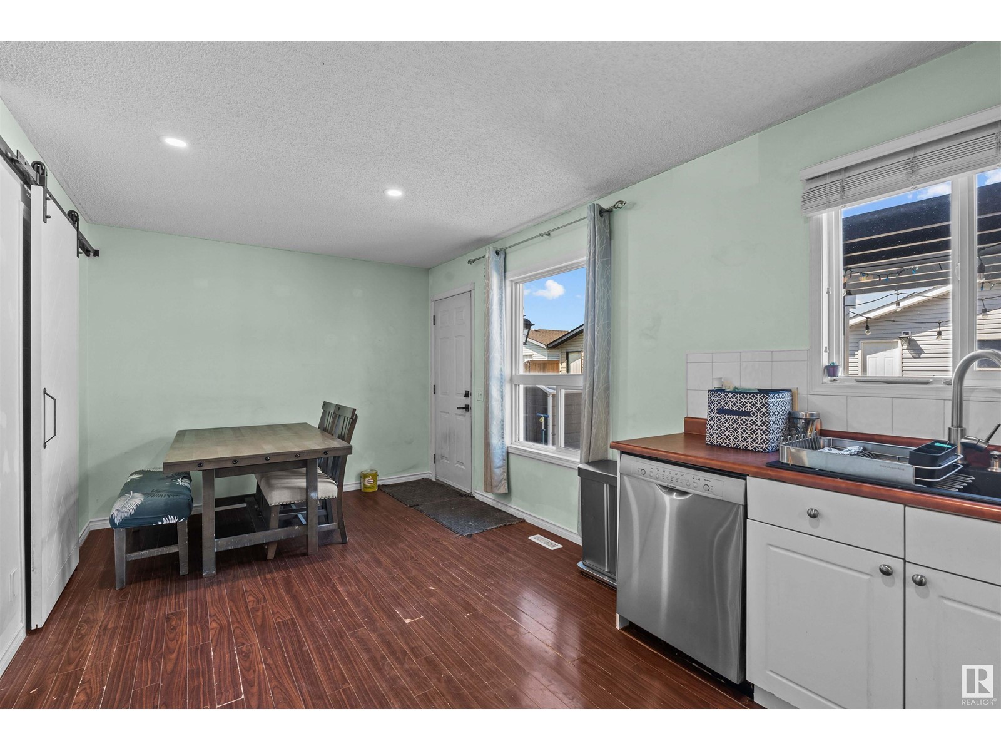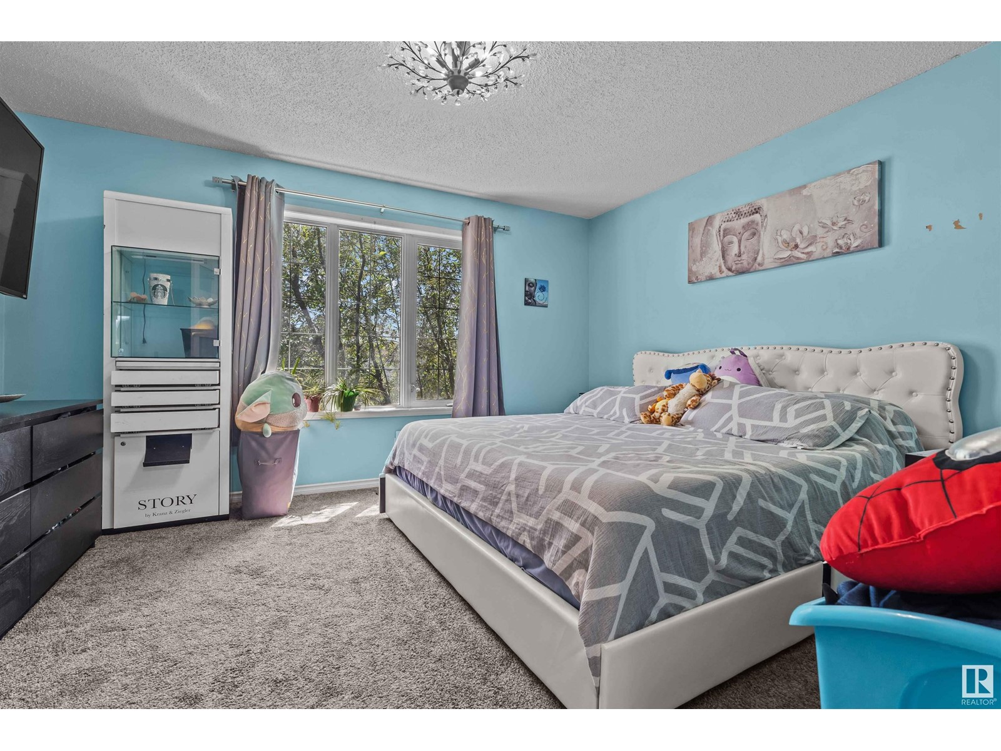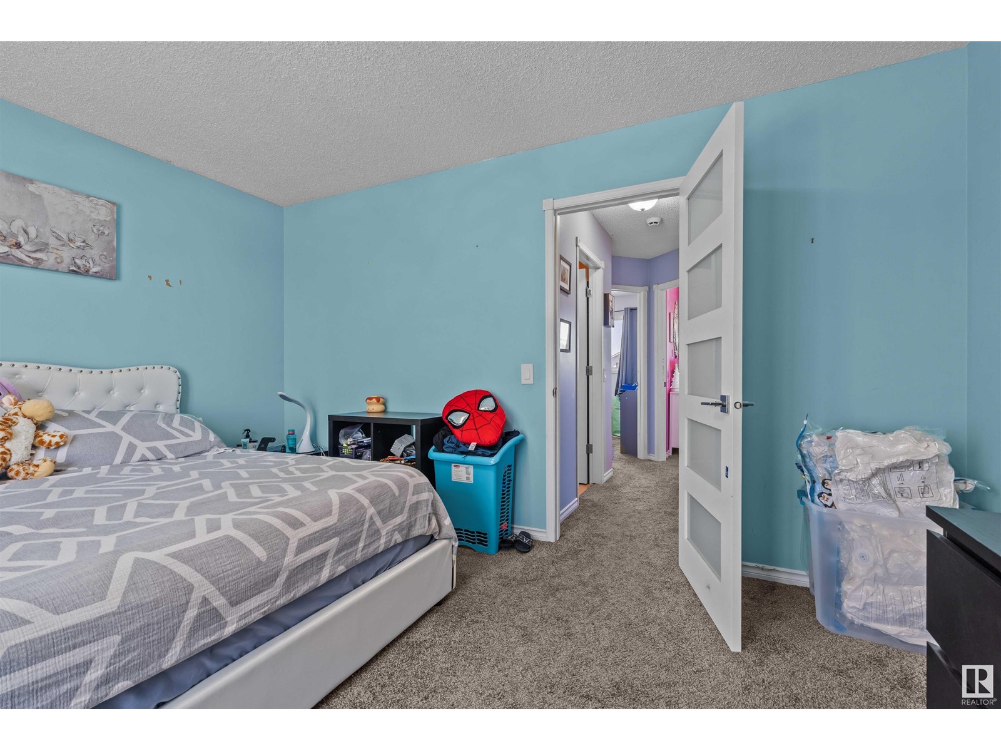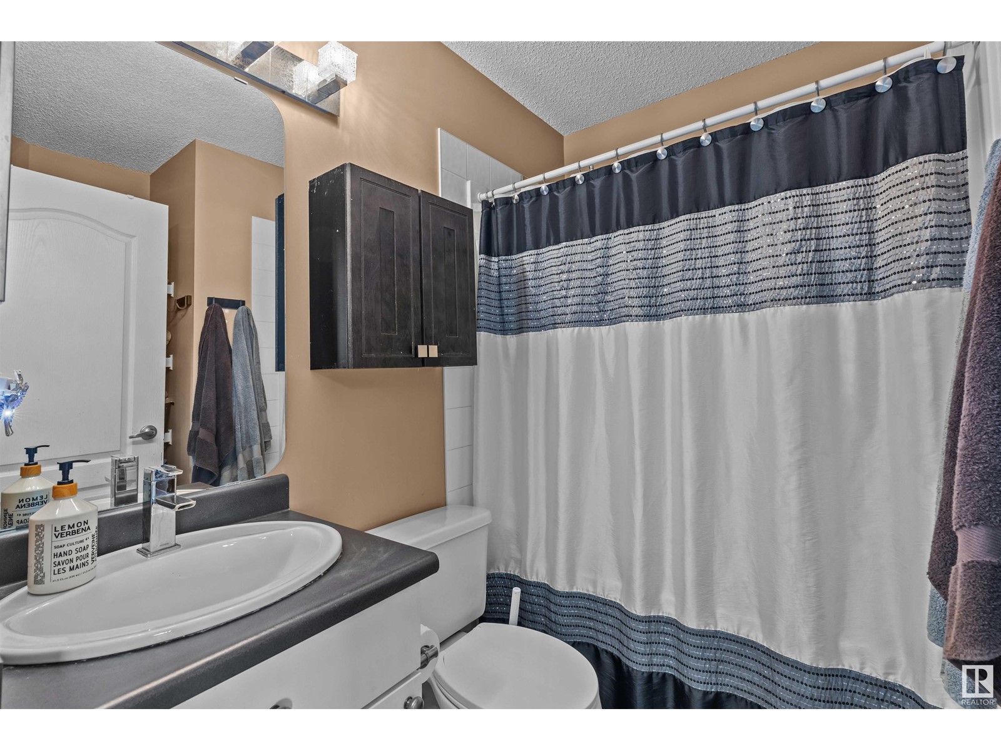408 Gibb Wd Nw Edmonton, Alberta T5T 6W8
$459,000
Step into this inviting 3 bedroom, 2 bath home in the heart of Glastonbury - an ideal fit for first-time buyers or growing families. The spacious floor plan features a warm eat-in kitchen that overlooks the fully fenced backyard, perfect for watching the kids play while preparing meals or hosting gatherings. The kitchen also includes a large storage closet with a stylish barn door adding both function and character to the space. The bright and generously sized family room offers plenty of space for relaxing or entertaining. The primary suite includes a walk-in closet, while the additional bedrooms provide generous room for children, guests or a home office. Stay comfortable year-round with central air conditioning, and enjoy the private hot tub as your own personal retreat. The detached double garage offers ample parking and storage space. Located in a fantastic family-friendly neighbourhood close to parks, schools, shopping and commuter routes - this is a wonderful place to call home! (id:60250)
Property Details
| MLS® Number | E4439628 |
| Property Type | Single Family |
| Neigbourhood | Glastonbury |
| AmenitiesNearBy | Golf Course, Playground, Public Transit, Schools, Shopping |
| Features | Flat Site, Lane, No Smoking Home |
| Structure | Deck |
Building
| BathroomTotal | 2 |
| BedroomsTotal | 3 |
| Appliances | Dishwasher, Dryer, Garage Door Opener Remote(s), Garage Door Opener, Hood Fan, Refrigerator, Stove, Washer |
| BasementDevelopment | Unfinished |
| BasementType | Full (unfinished) |
| ConstructedDate | 2004 |
| ConstructionStyleAttachment | Detached |
| CoolingType | Central Air Conditioning |
| HalfBathTotal | 1 |
| HeatingType | Forced Air |
| StoriesTotal | 2 |
| SizeInterior | 1207 Sqft |
| Type | House |
Parking
| Detached Garage |
Land
| Acreage | No |
| LandAmenities | Golf Course, Playground, Public Transit, Schools, Shopping |
| SizeIrregular | 329.41 |
| SizeTotal | 329.41 M2 |
| SizeTotalText | 329.41 M2 |
Rooms
| Level | Type | Length | Width | Dimensions |
|---|---|---|---|---|
| Main Level | Living Room | 3.6 m | Measurements not available x 3.6 m | |
| Main Level | Dining Room | 2.9 m | Measurements not available x 2.9 m | |
| Main Level | Kitchen | 3 m | Measurements not available x 3 m | |
| Upper Level | Primary Bedroom | 3.6 m | Measurements not available x 3.6 m | |
| Upper Level | Bedroom 2 | 3.4 m | Measurements not available x 3.4 m | |
| Upper Level | Bedroom 3 | 3.4 m | Measurements not available x 3.4 m |
https://www.realtor.ca/real-estate/28395126/408-gibb-wd-nw-edmonton-glastonbury
Interested?
Contact us for more information
Gillian Sutherland
Associate
301-11044 82 Ave Nw
Edmonton, Alberta T6G 0T2






