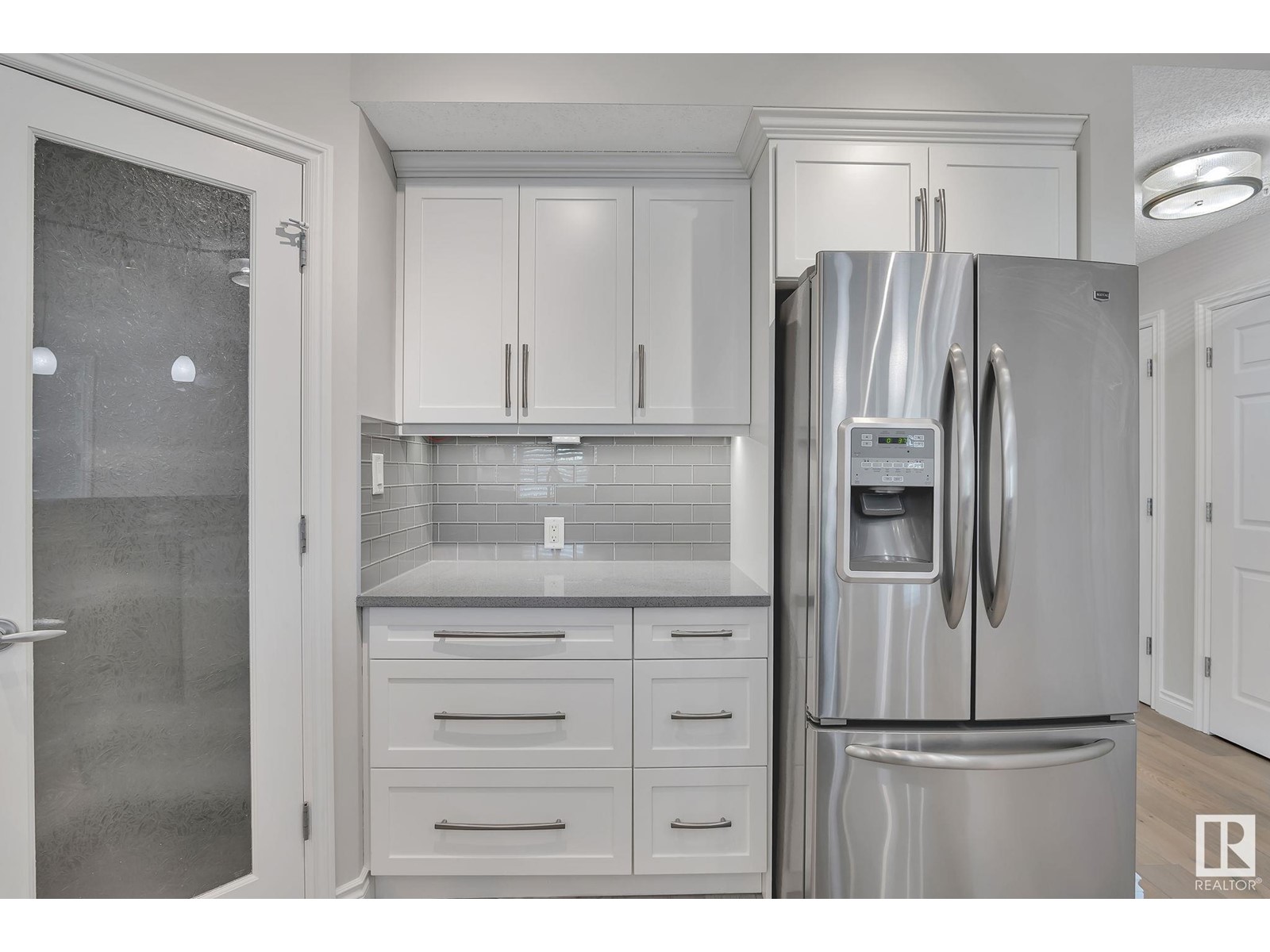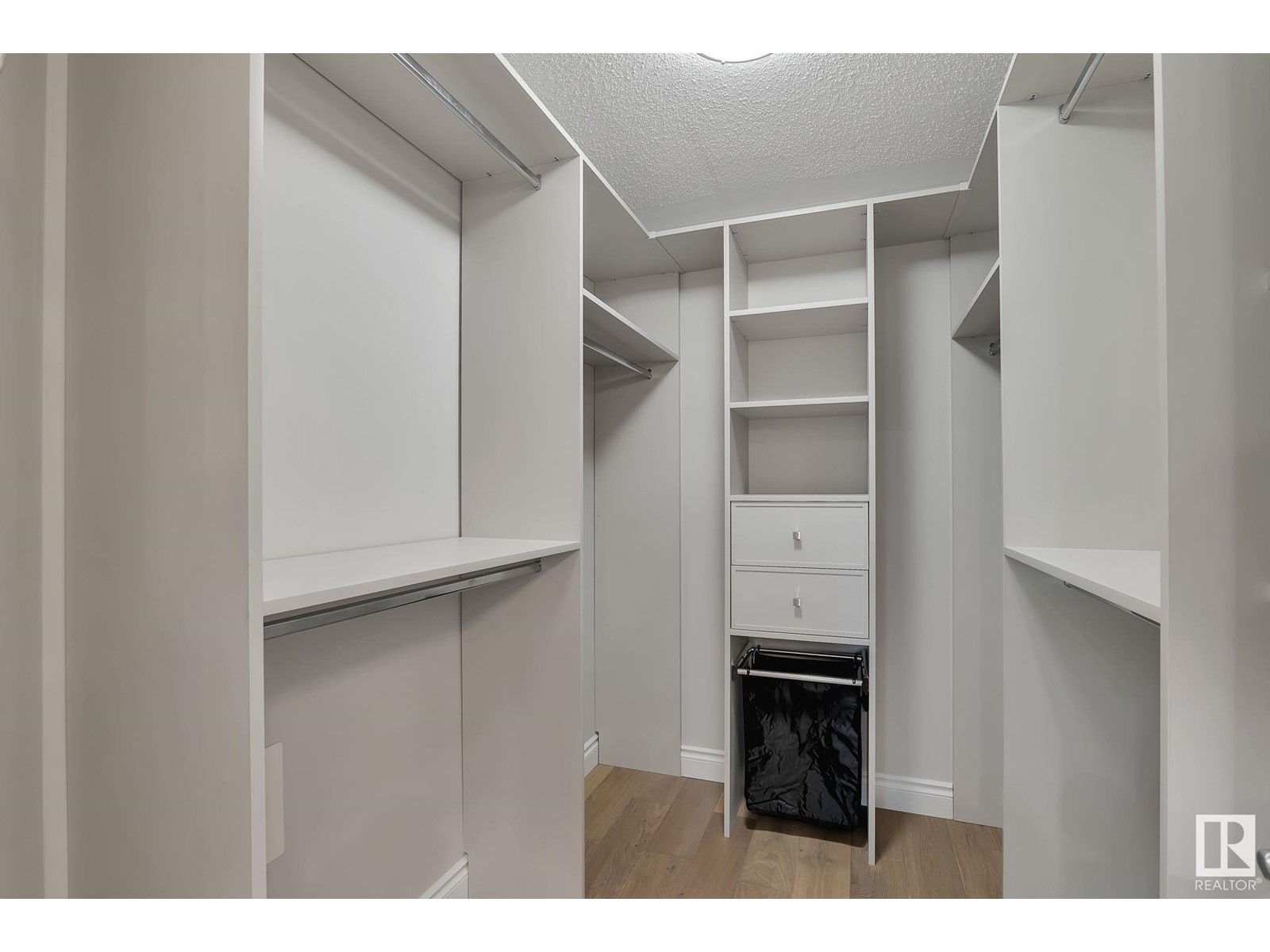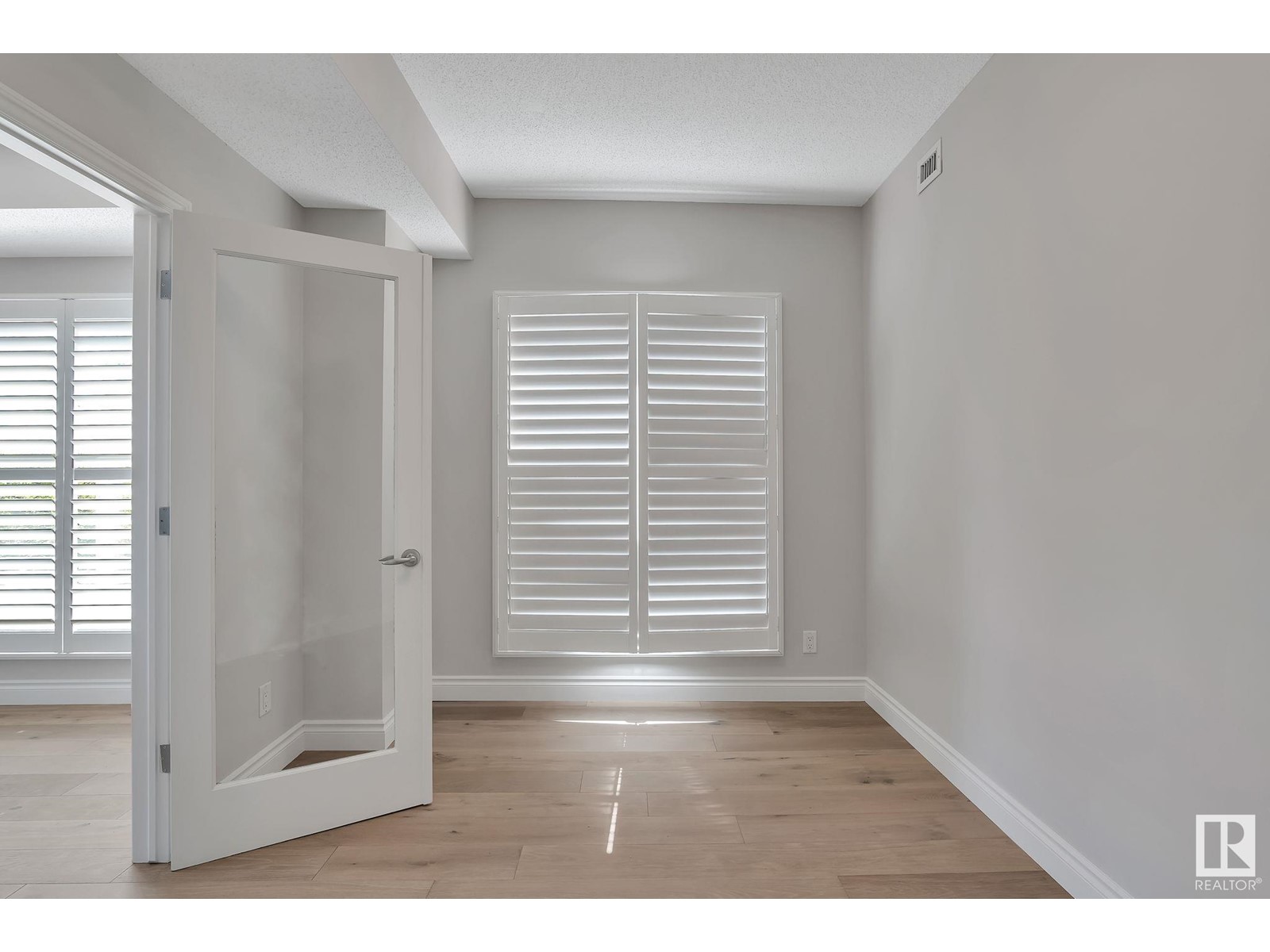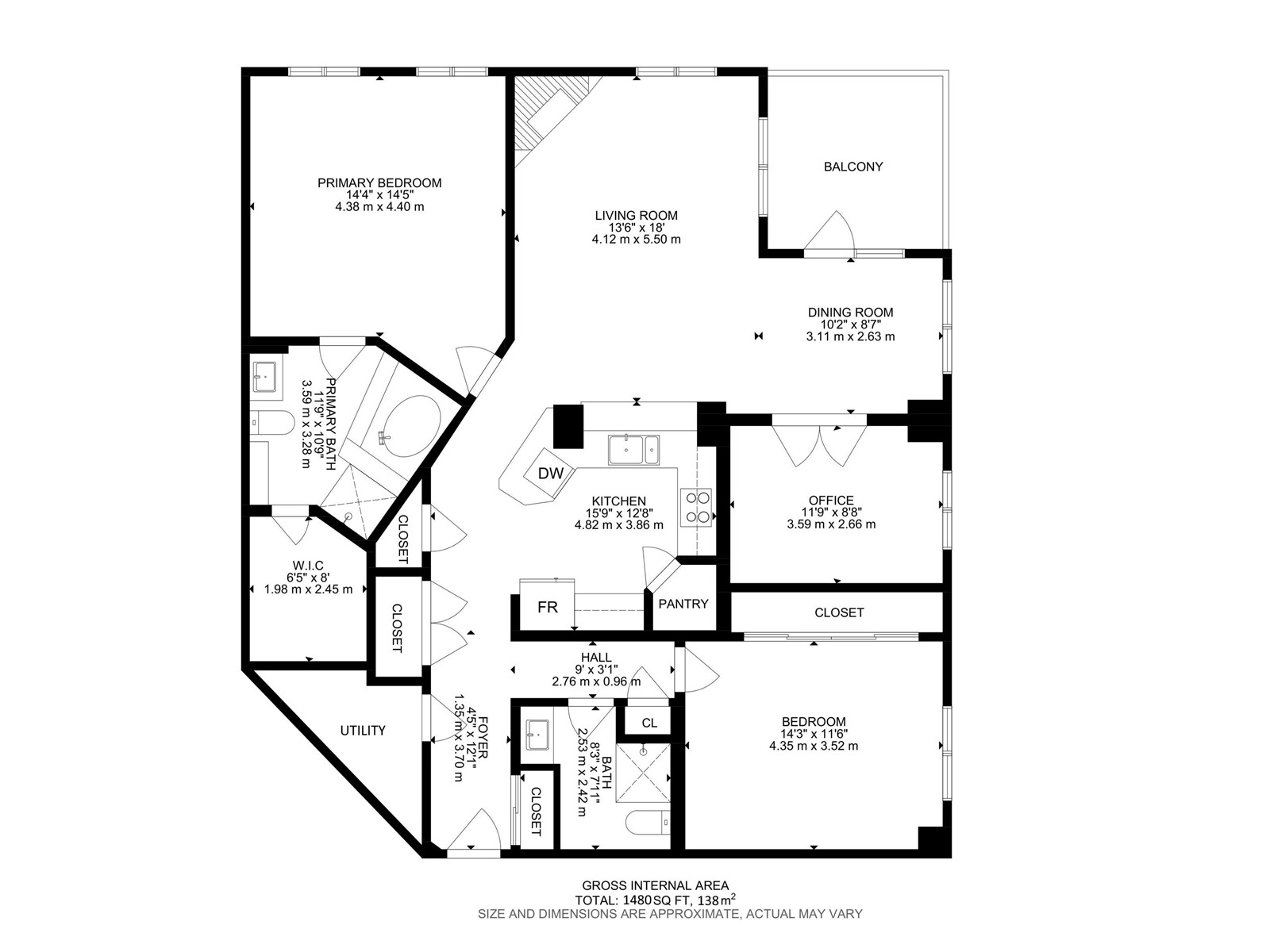#508 10108 125 St Nw Edmonton, Alberta T5N 4B6
$525,000Maintenance, Exterior Maintenance, Heat, Insurance, Common Area Maintenance, Property Management, Other, See Remarks, Water
$1,100.05 Monthly
Maintenance, Exterior Maintenance, Heat, Insurance, Common Area Maintenance, Property Management, Other, See Remarks, Water
$1,100.05 MonthlyWake up to river valley and downtown views in this knockout HighStreet condo that brings style, space, and serious convenience. Steps from coffee, galleries, eats, and everything cool on 124 Street—not to mention a straight shot to the U of A. Inside, it’s all about the vibes: 9-ft ceilings, engineered hardwood, a cozy corner gas fireplace, and an induction stove for your inner chef. The open layout is perfect for entertaining or just flexing your fabulous taste. The spacious primary suite features a steam shower, soaker tub, walk-in closet, and is large enough for a king sized bed. The second bedroom is tucked away for privacy, with California closets in both. There's also a large den/office, extra storage, and did I mention the custom wood shutters? Two heated underground stalls, side-by-side by the elevator, making life easy. Sunshine, skyline, and a touch of classy—this condo has it all. Please note that some photos have been virtually staged. (id:60250)
Property Details
| MLS® Number | E4439560 |
| Property Type | Single Family |
| Neigbourhood | Westmount |
| AmenitiesNearBy | Park, Golf Course, Public Transit, Shopping |
| Features | Hillside, Ravine, Park/reserve, Closet Organizers, No Animal Home, No Smoking Home |
| ParkingSpaceTotal | 2 |
| ViewType | Ravine View, Valley View, City View |
Building
| BathroomTotal | 2 |
| BedroomsTotal | 2 |
| Amenities | Ceiling - 9ft, Vinyl Windows |
| Appliances | Dishwasher, Dryer, Hood Fan, Refrigerator, Stove, Washer, Window Coverings |
| BasementType | None |
| ConstructedDate | 2002 |
| CoolingType | Central Air Conditioning |
| FireProtection | Sprinkler System-fire |
| FireplaceFuel | Gas |
| FireplacePresent | Yes |
| FireplaceType | Corner |
| HeatingType | Forced Air |
| SizeInterior | 1485 Sqft |
| Type | Apartment |
Parking
| Indoor | |
| Heated Garage | |
| Underground |
Land
| Acreage | No |
| LandAmenities | Park, Golf Course, Public Transit, Shopping |
| SizeIrregular | 46.13 |
| SizeTotal | 46.13 M2 |
| SizeTotalText | 46.13 M2 |
Rooms
| Level | Type | Length | Width | Dimensions |
|---|---|---|---|---|
| Main Level | Living Room | 4.12 m | 5.5 m | 4.12 m x 5.5 m |
| Main Level | Dining Room | 3.11 m | 2.63 m | 3.11 m x 2.63 m |
| Main Level | Kitchen | 4.82 m | 3.86 m | 4.82 m x 3.86 m |
| Main Level | Den | 3.59 m | 2.66 m | 3.59 m x 2.66 m |
| Main Level | Primary Bedroom | 4.38 m | 4.4 m | 4.38 m x 4.4 m |
| Main Level | Bedroom 2 | 4.35 m | 3.52 m | 4.35 m x 3.52 m |
https://www.realtor.ca/real-estate/28394129/508-10108-125-st-nw-edmonton-westmount
Interested?
Contact us for more information
Mark B. Wilbert
Associate
213-10706 124 St Nw
Edmonton, Alberta T5M 0H1






















































